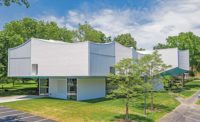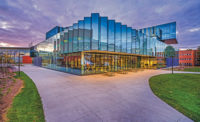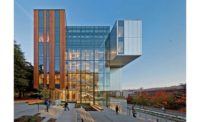University of Iowa Visual Arts Building
Iowa City, Iowa
Best Project
Owner: University of Iowa
Lead Design Firm: Steven Holl Architects
General Contractor: Miron Construction Co.
Structural Engineer: Structural Engineering Associates Inc.
Consulting Firm: Brownstone Construction Group
The University of Iowa’s Visual Arts Building is a 126,000-sq-ft, four-story building designed around a central atrium. It brings together a diverse array of traditional artistic disciplines as well as more modern, visual domains such as 3D and graphic design. The facility’s dozens of exterior windows—a mix of clear and opaque—create a column of light in the central foyer that reaches through the entire height of the facility.
“It is a compositionally beautiful design that allows its program to flow naturally from it,” says Renato Gilberti, senior designer at Chicago’s BKV Group and a Best Projects judge. “It’s the most aesthetically pleasing building in the competition.”
Contractor Miron Construction Co. took pains to deliver the design, including construction of the floor plate system. Poured-in-place biaxial voided slabs, better known as bubble deck slabs, were used instead of traditional concrete pours. The system places plastic bubble-shaped forms, arranged in a grid, at the center of the slab’s depth—where concrete is least effective—to span the material farther with the same thickness. Placing the concrete this way eliminates dead weight from the structural slab by incorporating high-density, air-filled polyethylene spheres into the formwork as voids.
It yielded a much thinner, stronger, lighter deck and decreased the amount of material used to construct the slab by up to 30% compared with a typical poured structural slab. The technique, used for the first time in the U.S., allowed for integrated mechanical systems, including radiant heating and cooling, and created larger column-free spaces.
Almost every room in the building receives direct sunlight thanks to the Steven Holl design. Dozens of exterior windows create a whole-building daylighting strategy that both safely lights the art and saves energy. So thorough is the design and construction delivery that the interior BIM coordination/design process turned the normally unseen mechanical systems into works of art as well, allowing them to be placed out in the open.
Related Article: A Great Year for Midwestern Innovation





