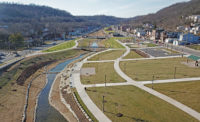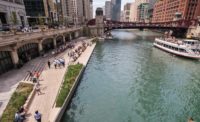ENR Midwest’s 2017 Best Projects
Best Project – Landscape/Hardscape/Urban Design: Chicago Riverwalk

A project nearly two decades in the making, the Chicago Riverwalk’s latest upgrade opened in October 2016 and completed the long-desired goal of connecting the city’s Lakefront to the West Loop.
PHOTO: CHRISTIAN PHILLIPS PHOTOGRAPHY/ ALFRED BENESCH & CO.
Chicago Riverwalk
Chicago
Best Project
Owner: Chicago Dept. of Transportation
Lead Design Firm: Sasaki Associates Inc.
General Contractor/Construction Manager: Walsh Construction
Structural Engineer: Alfred Benesch & Co.
MEP Engineer: Delta Engineering Group
Architect of Record: Ross Barney Architects
A project nearly two decades in the making, the Chicago Riverwalk’s latest upgrade opened in October 2016 and completed the long-desired goal of connecting the city’s Lakefront to the West Loop. The 1.3-mile walk along the Chicago River consists of 2,800 ft of walkway along the main branch and features amenities such as kayak rentals, restaurants, floating wetland gardens and public lawns.
Completing the project in one of the busiest areas of the nation’s third-largest city required thinking outside the box. Due to extensive daytime traffic over several bridges that spanned the path, concrete pouring had to take place at night, seven nights a week. Floating river barges were utilized to move materials to several construction sites in order to avoid congested neighborhoods.
The original riverwalk was broken into sections, with each section separated by one of several trunnion-bascule bridges (which open like seesaws when counterweights are released) along the river. The solution was to create canopied piers called underbridges to connect the various sections into a single path. Drilled shafts were first installed, extending as far as 70 ft below the river’s surface. Divers were used to locate the limits of the Chicago Transit Authority subway so as to avoid impacts to the tunnels. The underbridge’s main structure consists of precast tubs that were delivered via barge, fitted atop the drilled shafts and then filled with concrete.
Related Article: A Great Year for Midwestern Innovation




