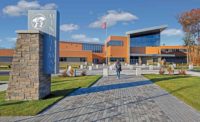ENR Northwest's 2017 Best Projects
Best K-12 Education: Tahoma High School and Regional Learning Center

Faced with site constraints and costs soaring more than 40% over budget, the team building the Tahoma High School and Regional Learning Center in Maple Valley, Wash., knew it was time to hit the books.
PHOTO COURTESY OF WASHINGTON ROCK

Faced with site constraints and costs soaring more than 40% over budget, the team building the Tahoma High School and Regional Learning Center in Maple Valley, Wash., knew it was time to hit the books.
PHOTO COURTESY OF ROB ROBINSON


Tahoma High School and Regional Learning Center
Maple Valley, Wash.
Best Project
Owner: Tahoma School District
Lead Design Firm/Structural Engineer: DLR Group
General Contractor: Skanska USA Building Inc.
Civil Engineer: AHBL
Faced with site constraints and costs soaring more than 40% over budget, the team building the Tahoma High School and Regional Learning Center in Maple Valley, Wash., knew it was time to hit the books.
The site was a former golf course with a 70-ft elevation change, bound by power lines and highways. Trimming the budget required a significant redesign to maintain the construction schedule.
In response, the project’s principal firms gathered for a weeklong value engineering study to brainstorm options for the school’s shape, form and size, establishing targets such as $60 per sq ft allotted for the skin of the 320,000-sq-ft building.
The result was a V-shaped design with three stories of classrooms on the south leg and a single-story section along the north leg for the school’s career and technical education program. The school serves 2,400 students and includes a track, two gymnasiums, eight tennis courts and football, soccer, baseball and softball fields.
“Skanska and its partners operated almost as if they were part of the school district,” says Lori Cloud, the district’s assistant superintendent.
The school’s 11,066-sq-ft performing arts center, designed to seat 632, had to meet the sometimes conflicting requirements of both a large community performance center and a practical teaching space. The project team looked at similar spaces such as ballrooms, conference spaces and gymnasiums, which often used ceiling- and wall-mounted operable partitions. But the performance center’s elevation changes from the top to bottom of the space (up to 10 ft) made partitioning difficult. So the design team adopted a side-sliding partition and a horizontal folding partition that separated the space into three sections. The center also has a 65-ft-tall fly loft between the roof and stage.
Cloud was impressed by the project’s smaller, thoughtfully designed touches, such as a stamped-concrete patio donated by the general contractor. “It would have been fine as smooth-finished concrete,” Cloud says, “but Skanska wanted to do something special.”
Related Article: Top Projects Reflect Innovation, Creativity






