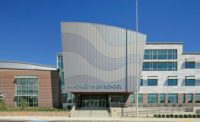Desert Hills Middle School
Kennewick, Wash.
Award of Merit
Owner: Kennewick School District No. 17
Lead Design Firm: Design West Architects PA
General Contractor: Fowler General Construction Inc.
Civil Engineer: Meier Inc.
Structural Engineer: Lochsa Engineering
MEP Engineer: DEI Electrical Consultants
Desert Hills Middle School became more than a single construction project; the 110,000-sq-ft building on a 28-acre campus is now a prototype school design for the district.
The $25.6-million facility was completed on a tight 15-month timeline. The team met construction sequence challenges, material availability concerns and even planned the furniture move-in to ensure the fall 2017 school year started on time. The building design is a combination of one- and two-story spaces with a central gymnasium core that opens to a student commons area. Its compact footprint integrates with the rolling site topography and merges with competition fields and an eight-lane, all-weather track. The 16-ft-wide main corridor promotes efficient circulation for the 900 students.
Related Article: Top Projects Reflect Innovation, Creativity




