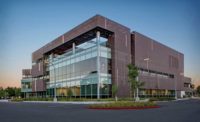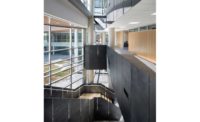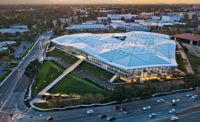ENR Northwest's 2017 Best Projects
Best Office: 200 Occidental Weyerhaeuser Headquarters

As a modern office building on a historic square in Seattle, the Weyerhaeuser headquarters at 200 Occidental Ave. combines the old with the new.
PHOTO COURTESY OF KEVIN SCOTT/WEYERHAEUSER

As a modern office building on a historic square in Seattle, the Weyerhaeuser headquarters at 200 Occidental Ave. combines the old with the new.
PHOTO COURTESY OF KEVIN SCOTT/WEYERHAEUSER

As a modern office building on a historic square in Seattle, the Weyerhaeuser headquarters at 200 Occidental Ave. combines the old with the new.
PHOTO COURTESY OF MITHUN INC.

As a modern office building on a historic square in Seattle, the Weyerhaeuser headquarters at 200 Occidental Ave. combines the old with the new.
PHOTO COURTESY OF MITHUN INC.




200 Occidental/Weyerhaeuser Headquarters
Seattle
Best Project
Owner: Urban Visions
Lead Design Firm: Mithun Inc.
General Contractor: JTM Construction Inc.
Civil/Structural Engineer: Magnusson Klemencic Associates
MEP Engineer: Gerber Engineering
Electrical Contractor: Prime Electric
As a modern office building on a historic square in Seattle, the Weyerhaeuser headquarters at 200 Occidental Ave. combines the old with the new.
The 216,000-sq-ft building features three brick sides and a glass curtain wall that reflects Pioneer Square’s mature London plane trees. Completed in 15 months, the building’s eight floors provide ground-floor retail with Class A office space and roof-level gathering spaces.
The interiors used a high percentage of wood from the 115-year-old timber company in the building’s flooring and walls. Wood was hand-selected at the lumber mill, and wood stain colors and nail patterns were reviewed and designed in detail. The building, which incorporates regional products and hand-picked salvaged materials, diverted more than 75% of construction waste away from landfills.
The LEED Platinum building features exposed concrete ceilings and is supported by 60 120-ft-deep concrete piers. Contaminated soil present on the project site had to be inspected, categorized and then treated without having an affect on production or the project schedule. The team was also required to have an archeologist to inspect items found on site.
Since the tenant improvement was constructed in sequence with the shell and core, the team used the structural slabs to conceal much of the electrical and plumbing conduit and piping.
The team also installed a solar array, working to maximize limited roof space while maintaining required fire department access. The electrical team designed a custom rack system that supported the 90 solar panels while keeping the system below the building code height restrictions of Pioneer Square District.
The team also developed and designed a distribution system working with the local electric utility, which had not yet published standards for solar panel installation on its network grid.
The building has plumbing fixtures that reduce water usage by an estimated 40% and an efficient irrigation system on the rooftop deck to support drought-resistant native plants. Water collected on the rooftop is filtered before entering the city stormwater system.
Each floor’s mix of conference, café, phone and parent rooms are tailored to support the organization’s team and individual needs. At the roof level, multipurpose gathering spaces support corporate and community events.
Related Article: Top Projects Reflect Innovation, Creativity








