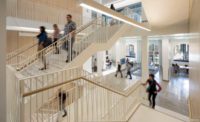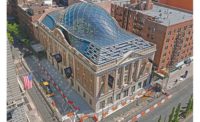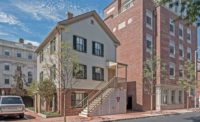ENR Northwest's 2017 Best Projects
Best Renovation/Restoration: Washington Hall

The modernization of historic Washington Hall preserved more than the original brick, plaster and wood finishes.
PHOTO COURTESY OF LYDIG CONSTRUCTION INC.,TIM RICE

The modernization of historic Washington Hall preserved more than the original brick, plaster and wood finishes.
PHOTO COURTESY OF LYDIG CONSTRUCTION INC.,TIM RICE

The modernization of historic Washington Hall preserved more than the original brick, plaster and wood finishes.
PHOTO COURTESY OF LYDIG CONSTRUCTION INC.,TIM RICE



Washington Hall Modernization, Phases 3 & 4
Seattle
Best Project
Owner: Historic Seattle
Lead Design Firm: Ron Wright & Associates
General Contractor: Lydig Construction Inc.
Structural Engineer: Coughlin Porter Lundeen Inc.
MEP Engineer: Rushing Co.
The modernization of historic Washington Hall preserved more than the original brick, plaster and wood finishes. The team also retained the 1908 building’s boiler, radiators and knob-and-tube electrical wiring. Even the steel fire escape was refurbished and returned to the building as an architectural feature.
The registered historic landmark, built by the Danish Brotherhood in America, has hosted leaders and performers from Martin Luther King Jr. to Duke Ellington. Phases three and four of the project focused on historic restoration, seismic upgrades and the construction of a community recording studio.
Constant adjustments were required during construction as original design documents often differed from the actual structure. The team held structural reviews as demolition uncovered each area, quickly discovering that the Hall’s beams and floor joists often changed directions on any given floor, says Bob Heggenes, senior project manager at Lydig Construction.
“That was a new one for me,” Heggenes says. “We weren’t expecting that one. When you’ve got new beams, new support framing to install, it does make it a challenge when the direction changes. We made field sketches with the engineers, and it didn’t slow down construction.”
The building’s basement elevator pit was hand-excavated—as the ceiling height was too low for equipment—requiring workers to continually rotate tasks and take frequent breaks to prevent strain or sprain injuries. Excavated materials were “telebelted” from the excavation up to the exterior parking lot.
To meet structural and seismic codes, workers installed a shear wall across the entire east face of the building. This mandated the removal of all interior walls and triggered the meticulous process of salvaging a historically protected staircase running four stories high as well as protected wood trim and paneling.
Related Article: Top Projects Reflect Innovation, Creativity







