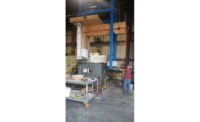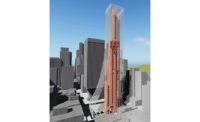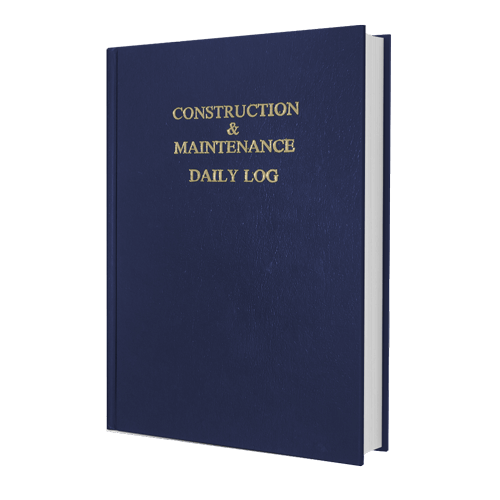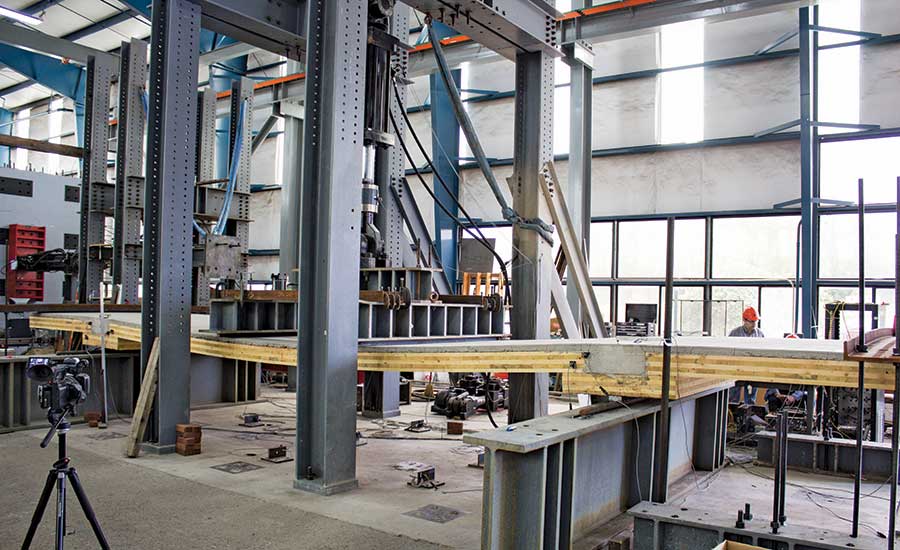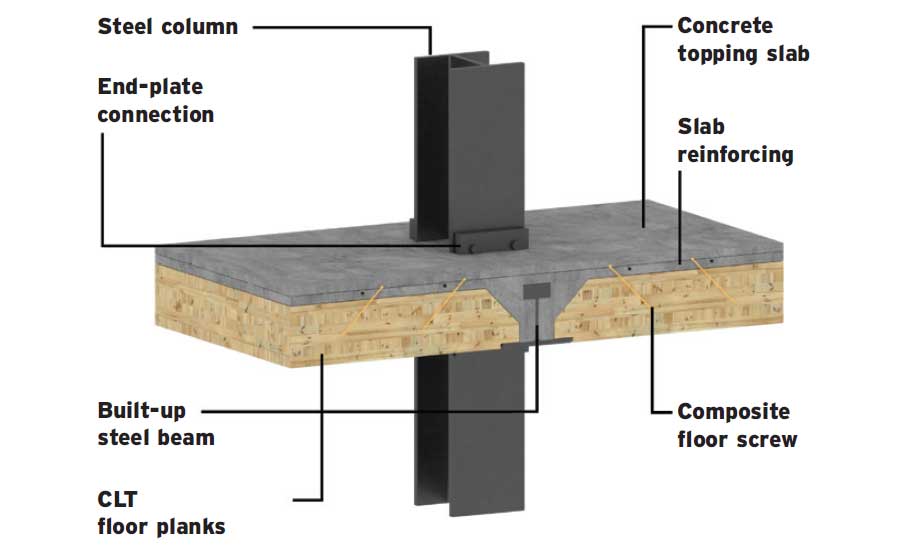SOM Issues Design Guidance Issued for Composite Timber Floor Systems

A concrete structural slab increases the spanning capability of the cross-laminated-timber planks.
PHOTO BY SOM

Report contains guidance on designing composite CLT floors with steel framing.
GRAPHIC BY SOM


Based on 2016 tests of a composite cross-laminated timber-and-concrete floor system, architect-engineer Skidmore, Owings & Merrill has released guidance on how to analyze composite timber floors and predict their behavior in wood frames. Last week, SOM also issued information, based on a method just developed, on how to use composite CLT floors with steel frames.
The guidance, released in two reports on Dec. 4, is a continuation of SOM’s Timber Tower Research Project, begun in 2013. The aim of the effort is to develop design guidance and codes for the use of composite CLT in all structures.
SOM’s broader objective is to make timber construction competitive in the high-rise market. “We see CLT as the way of the future,” says Benton Johnson, an SOM associate director leading the research. “We want this system to be codified,” so it is easy to specify CLT.
To date, there is limited use of CLT in the U.S. Johnson attributes that to limited spanning capability and supply. There also are few, if any, jurisdictions that have adopted the 2015 International Building Code that contains CLT. Even SOM is using nail-laminated timber or dowel- laminated timber, not CLT, on projects. SOM hopes to find a client for a composite CLT pilot project—the next step.
The 2016 testing program was performed at Oregon State University and sponsored by the Softwood Lumber Board. Structurlam donated the CLT.
In the load tests, composite CLT floors, which are not in the code, performed slightly better than expected (ENR 9/5-12/16 p. 14). The floor was 5% to 10% stiffer than anticipated, which translates to greater spanning capability.
SOM tested floors first because floors are ubiquitous and CLT floors can be used with all framing materials. For a composite system, the slab is only about 12.5% thicker than a topping slab, often specified anyway for better acoustics.
SOM modeling also shows the structural slab provides fire resistance, allowing the CLT underside to be exposed. SOM expects fire testing to confirm that but, to date, has no test sponsor.
The second, Dec. 4-released SOM report is on an analytical study, carried out in conjunction with the American Institute of Steel Construction, for a steel frame with composite CLT floors.
The advantage of steel frames over timber frames, says Johnson, is that steel beams are stiff enough to be embedded in floor slabs, eliminating drop beams.
In about a year, after design details are peer-reviewed, SOM hopes to do physical testing. Meanwhile, designers can use the report as a road map to combine composite timber floors with steel frames, using performance-based design.



