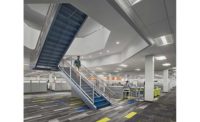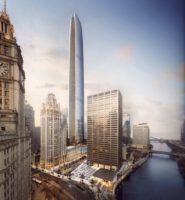Seismic Retrofit Swings Past Building Occupants

The upper levels of the Robert A. Young Building received steel frame strengthening and ceiling reinforcement as part of GSA’s seismic retrofit.
PHOTO BY JEFF YODERS/ENR

265 seismic braces were staged in the RAY Building before installation.
PHOTO BY JEFF YODERS/ENR

Seismic braces using 1-in. to 1-1/4-in. steel and anchors up to 1-1/4 in. were specified to strengthen the RAY Building.
PHOTO BY JEFF YODERS/ENR

192 viscous dampers are being installed in the RAY Building as part of its seismic retrofit.
PHOTO BY JEFF YODERS/ENR

The viscous dampers dissipate the kinetic energy of seismic events and cushion the impact between structures. They absorb seismic shocks rather than sending them down to the building’s foundation.
PHOTO BY JEFF YODERS/ENR

A Perform3D finite element analysis showed that steel column reinforcements and shear walls would actually perform better than heavier concrete in a seismic event.
PHOTO BY JEFF YODERS/ENR

In addition to new concrete in its basement, the RAY Building is receiving new systems and piping, including a new fire protection system.
PHOTO BY JEFF YODERS/ENR







McCarthy Building Cos. is nearing the halfway point of a $62-million, design-build seismic renovation of the 20-story-tall, 1-million-sq-ft Robert A. Young Federal Building (known as the RAY Building) in downtown St. Louis. Overdue for stabilization, plans initially called for heavy concrete shear walls throughout that would not only displace employees for years but also leave the historic structure still vulnerable to the strongest quakes. But innovative analysis offered other options.
Constructed in 1933, the concrete-framed building was originally the St. Louis Mart and Terminal Warehouse back when the railroad was the most popular way to travel and ship merchandise. The U.S. Army acquired the building in 1941 and converted it into offices after the property fell under the umbrella of the General Services Administration (GSA) in the 1960s. It is on the National Register of Historic Places.
It is the largest office building in downtown St. Louis, and all of McCarthy’s work is happening while the building is 100% occupied by 38 government agencies and more than 3,000 employees.
Why A Seismic Retrofit Now?
Since the Art Deco skyscraper has not seen any major seismic damage since the 1930s, GSA first looked at the need for reinforcement and a stand-alone seismic project in March 2014. The New Madrid Fault Line is 133 miles north of St. Louis and runs through Tennessee, Arkansas and other parts of Missouri. Scientists from the U.S. Geological Survey (USGS) and other agencies advised that the region is due for another major earthquake, which last occurred in 1811 and 1812. USGS put the chances of a destructive magnitude 6.5 quake hitting the greater St. Louis area at 25% to 40%.
In federal risk analysis terms, that meant the RAY Building was “especially vulnerable” to tremors because of its proximity to the New Madrid Fault Line. USGS also found that if the RAY Building was to experience structural collapse, the building would impede the efforts of first responders to get to the area around it simply because of its size.
The decision to keep the more than 3,000 employees working during the renovation was more complex. While GSA considered recommending new construction during the initial planning stages, after an extensive financial analysis, renovation was deemed to be the most cost-effective option over a 30-year period. However, the building houses agencies such as the State Department, U.S. Army Corps of Engineers and the Internal Revenue Service, each with a distinct mission and critical infrastructure in the building.
McCarthy’s team, with experience on 34 seismic retrofits located mainly on the West Coast, initially looked into options to lease space during construction at GSA’s request; however, the best plan to keep taxpayer costs down while minimizing disruption to tenants was to keep most of the occupants in the building throughout construction.
“At the end of the day, this is about cost efficiency,” says Ryan Molen, McCarthy’s project director for the project. “The cost of moving agencies completely out, setting them up with IT and everything [versus] keeping everyone in the building—it’s saving millions of dollars by having them here.”
Very few agencies moved out during the renovation, which will be complete next summer, while many took the opportunity to consolidate their footprint. The combination of the relocations and consolidations freed up about 15% of the building, creating much-needed swing space for the contractor to work. This approach saved money by eliminating IT and communications relocations and reduced moving costs while allowing the federal agencies housed in the building to continue their critical missions with as little disruption as possible.
McCarthy wound up with a scenario of swing-space moves. As the team moved through the building, they would stage and aggregate vacant space to make some swing space and then renovate that. They would then move folks in, renovate their space, and move another agency into the swing space after the first agency went back to its renovated space.
McCarthy also utilized a “compress in place” strategy: taking an agency and confining it to one area of its office space that’s completely functional and then renovating the remaining space.
Agencies and their employees are relocated space by space and floor by floor, then after four to six weeks, they return to offices that look exactly like the office they left, from the locations of electrical outlets to desk positions. To ensure accuracy, 360-degree cameras record every detail of every office before any work begins. So far, about half of the 38 agencies have had their spaces upgraded.
McCarthy brought in a move manager to work with the agencies and plan each move. This integrated ongoing construction activities with the building’s needs. Because this is a working, fully occupied building, McCarthy and its subcontractors are operating on a 24-hour schedule. Work begins at 5 PM on activities with excessive noise, odor or dust and continues overnight. Lighter work is done during the day while the building is occupied.
Combining All Seismic Options
Bridging documents originally suggested a complete concrete solution to shore up the RAY Building that involved the use of concrete shear walls throughout the building’s 20 floors.
Structural engineer Thornton Tomasetti began detailed analysis in 2014 that examined plate-steel shear walls, rigid brace frames and how they both might work within the RAY Building to meet seismic requirements. The firm also looked at viscous dampers and how the final design could combine all options into several different solutions. Each scenario modeled costs as well as efficiency and the need to minimize disruption to employees.
A detailed coordination process with McCarthy and GSA helped the project team determine exactly what approach would be best. Thornton Tomasetti, architect Gensler and McCarthy used Revit to develop construction drawings, but finite element analysis helped with design optimization.
Structural analysis of employing fluid viscous dampers is typically done using nonlinear response history analysis, where dampers are explicitly modeled in a model that is put through a number of computer earthquake simulations. Thornton Tomasetti used Perform3D to develop a full nonlinear model of the structure.
Modeled behavior of the structural members after the point at which they reached their elastic limits was part of the study, so the performance-based seismic design actually goes far beyond prescriptive code.
“The problem with [concrete] shear walls was adding weight to the building,” says Albert Chen, an associate principal at Thornton Tomasetti. “The stiffer the building is, the more earthquake force it’ll move to its foundation.”
Through this analysis and coordination process, McCarthy and Thornton Tomasetti found they could eliminate all the concrete shear walls with the notable exception of the basement.
“We agreed on a combination of structural steel and viscous dampers throughout the building—and the top 10 floors are rigid frames,” Molen says. “Rather than fight the force, concrete would shoot significant forces down to the foundations, [while] the viscous dampers give a little bit and absorb that force rather than shoot it all the way down.”
This approach drastically cut down basement work and it allowed McCarthy to move quickly through the building, with minimal disruption to the agencies while also eliminating the odor and the logistic problems of pouring concrete from the top of the building. Viscous dampers allowed McCarthy to work within a single space and minimize the amount of vacant space.
“The design gave us, as the contractor, a smaller footprint,” Molen says.
When design began there was still a lot to find out about the 85-year-old building. As-builts were hand-drawn, but amounts of rebar in the existing columns were not legible. Scanning equipment and chipping columns in the basement helped the project team discover the depth of the rebar.
To determine what the footings looked like, McCarthy brought in a potholing truck with 1,000 ft of line to pothole down to expose the foundation. That information was fed back to Thornton Tomasetti to model the seismic solution. The two-way feed of information led to more requests from the engineer as modeling and design continued.
Overall, the project team is overseeing installation of 192 viscous dampers, 13,000 light fixtures, 1,700 sprinkler heads and 70 cases of caulk for the basement as well as placement of 1,500 cu yd of concrete, some of which was placed by hand in occupied spaces. They are also installing 265 seismic braces using 1-in. to 1-1/4-in. steel and anchors up to 1-1/4 in., all of which are considerably thicker than usual to provide added seismic protection.
Molen says the schedule is moving along and they have progressed to the point where all of the challenges associated with swing-space delivery and staging are now known and anticipated. The building is on schedule to be seismically compliant next summer.












