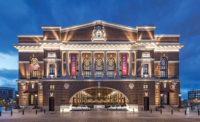Recreation Pier Sagamore Pendry Hotel
Baltimore
Region ENR MidAtlantic
Renovation/Restoration
Project Team
Owner Sagamore Development Co.
Lead Design Firm, Civil and Structural Engineer Whitney Bailey Cox & Magnani LLC
General Contractor Whiting-Turner Contracting Co.
Civil Engineer NMP Engineering Consultants Inc.
MEP Engineers Tourgee & Associates Inc.; Vanderweil Engineers
Architect BHC Architects
Landscape Architects Hollander Design; Mahan Rykiel Associates Inc.
Subcontractors Marine Technologies Inc. (Diving); Evoke (Lighting Design); Schnabel Engineering LLC (Geotechnical Engineer); Patrick Sutton Associates (Interior Design)
After a century of multiple uses—cargo storage, community center and movie and TV-show backdrop—the historic Recreation Pier in Baltimore’s Fells Point neighborhood has been reborn once again as a 128-room luxury hotel with a host of amenities for guests and visitors alike. This transformation required overcoming multiple technical challenges and permit requirements that for 15 years had stymied other redevelopment attempts. During those years, the pier’s three-story Beaux-Arts head house and adjoining warehouse building sat idle and neglected.
Historical considerations required that the pier be rehabilitated rather than demolished and rebuilt, while future flooding risks dictated raising the head house’s ground floor and pier deck by 3 ft, with new building perimeter waterproofing installed up to 2.5 ft above the new ground level.
With the warehouse gutted to its structural steel frame, the project team reused the existing pier deck as formwork for a new marine structure. Installation of a tie-rod-supported sheet pile wall, capped with a concrete edge beam, encapsulated the steel hardware and created a walking path around the building. Cutting holes into the pier’s existing concrete deck opened space for driving new concrete piles and installing a precast shell for the hotel’s new infinity pool.
The new 24-in.-thick concrete deck was placed in two 12-in. lifts totaling 6,000 cu yd. The top lift of the new structural two-way slab encapsulated all of the structural steel elements, including soil-anchor pockets, sheet-pile walers and tie rods, as well as base-plate connections for building columns.
This strategy allowed renovation of the pier and head house to proceed concurrently, significantly reducing both time and cost, according to the team. All brick, stonework and wood window frames were restored, replaced or reconstructed, while the steel framework was assessed for structural integrity. The original Palladian windows and doors were stripped of lead-based paint and refinished. Installation of a clear, low-iron-glass structural wall behind the main arch at the building’s front created space for the hotel entrance, lobby, reception area, lounge and restaurants.
Extensive plaster renovations helped restore the grandeur of the building’s original ballroom and 7-ft-wide grand staircase, which was fully revealed following removal of a modern infill section. An intricate scaffolding system provided access to the ballroom’s 40-ft-high ceilings, where new lighting and audiovisual systems were installed and concealed to preserve the original appearance. New flooring, millwork and ornamental elements were selected to blend in with the preserved historic elements. A new restaurant located in the ballroom’s open-air underside was fitted with decorative stone and wood flooring, wood banquettes and custom light fixtures. The new mezzanine area over the main bar includes new hand-cast ornamental steel columns, railings and wood screens.
Logistics for building the guest-room structure presented another challenge since water on three sides of the rehabilitated pier left only a single access point for materials, equipment and labor. Structural steel components remaining from the old warehouse were abated and repainted to form the first two floors of guest rooms, which were topped with a new third level. The resulting 85,000-sq-ft guest-room structure wraps around a lush interior courtyard that includes private terraces and outdoor dining.
Opened in March 2017, the project is already a waterfront focal point.









