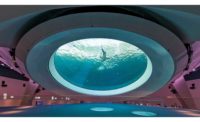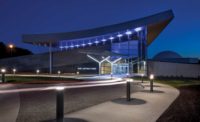Phillip and Patricia Frost Museum of Science
Miami
Region ENR Southeast
Cultural/Worship
Project Team
Owner Phillip and Patricia Frost Museum of Science
Owner’s Representative Hill International Inc.
Lead Design Firm Nicholas Grimshaw & Partners
Contractor Skanska USA Building Inc.
Architect of Record Rodriguez and Quiroga Architects Chartered
Civil Engineer A.D.A. Engineering Inc.
Structural Engineer DDA Engineers P.A.
MEP Engineer Fraga Engineers LLC
Light Gauge Design and Fabrication Radius Track Corp.
The Phillip and Patricia Frost Museum of Science overcame midcourse changes in the construction team and delays due to funding shortfalls. Throughout its 10-year design and construction process, however, ambitious design and sustainability goals remained consistent. The owner wanted a facility that takes maximum advantage of the sun, water and wind inherent to Miami’s Biscayne Bay while also delivering an experience that wows visitors to the 250,000-sq-ft aquarium and science center, a complex of four buildings that are all connected by an exterior canopied courtyard that takes advantage of nature and works with it.
The sun is used in a whole-facility daylighting strategy and also harnesses energy using building-integrated photovoltaic panels. Canopies between separate buildings in the complex protect patrons from the harsher rays. For water, most aquariums manufacture seawater at a high cost by very inefficiently mixing salt into potable water. The LEED-Gold Frost Museum pumps real seawater in from the bay, puts it through a minimal cleaning process and uses 500,000 gallons of it to make a home for its sharks, crocodiles and moray eels
“The biggest driver, architecturally, of the shape of the buildings was the interior air solution,” says Christian Hoenigschmid-Grossich, an associate principal with Grimshaw. “You can use the breeze coming in from the ocean in South Florida to your advantage. Many have the expectation that any public building needs to be fully and properly air conditioned on the interior. We wanted to challenge that with a new vernacular and go back to the old, pre-air conditioning days when airflow was designed to come into the building from the ocean.”
The buildings inside the exterior courtyard allow the breeze in to create visitor comfort even during hot summer days. Computational fluid dynamics modeling as well as wind tunnel analysis were performed by RWDI using the exact conditions of the site near Government Cut, where the winds come in as unobstructed as cruise ships. Skanska constructed the buildings to allow enough of the breeze into the interior wind circulation system, year-round, to provide enough comfort for visitors on even a high-capacity day. Four buildings, the planetarium with two wings on either side, and the Living Core Aquarium, are tethered together via tiled facade elements.
Hoenigschmid-Grossich says the buildings themselves are an exhibit; the reason behind their soft panelized curves is to channel the gentle breeze through them and to the covered exterior areas. All of the buildings are functional sculpture. Creating those single and double-curvature panels required close collaboration at the design stage. Rhino, Grasshopper and Revit were used to develop a 3D model that was turned over to Skanska to build and to Radius Track to fabricate each panel of the exterior skin. James Kotronis, former managing director of Gehry Technologies, took the complex exterior panel geometry from the model and helped translate it into shop drawings for fabrication by Radius Track. All of the panels met Miami-Dade building code up to and including withstanding a Category 5 hurricane.









