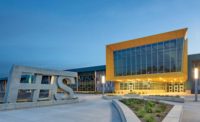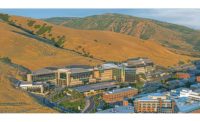Van Boerum & Frank Associates Selected as 2018 Intermountain Design Firm of the Year

Work on University of Utah health care facilities has been a constant at VBFA since its founding. The firm has been involved in all four phases of the Huntsman Cancer Institute.
IMAGE COURTESY OF VAN BOERUM & FRANK

Kim Harris took over as VBFA president and CEO in 2007, overseeing the continued growth of the company. The firm will soon be restructured as an ESOP.
IMAGE COURTESY OF VAN BOERUM & FRANK

Intermountain Healthcare’s Park City hospital is just one of many projects VBFA has completed for the Salt Lake City-based system over the years.
IMAGE COURTESY OF VAN BOERUM & FRANK

The LEED Gold-certified U.S. Courthouse for the District of Utah in Salt Lake City is one of many sustainable buildings in the region that includes VBFA-designed systems.
PHOTO COURTESY OF VAN BOERUM & FRANK




Since its founding in 1972 by newly minted mechanical engineers Howard Van Boerum and John D. Frank, Salt Lake City-based Van Boerum & Frank Associates Inc. has been designing mechanical and electrical systems for landmark buildings all over the city, across the region and even internationally.
From major hospital complexes like Intermountain Medical Center in Murray to the U.S. Courthouse for the District of Utah in Salt Lake City to the bobsled and speed-skating venues for the 2002 Winter Olympic Games and the soon-to-be completed temple for the Church of Jesus Christ of Latter-day Saints in Rome, VBFA-designed systems are performing many of the unseen but necessary functions of modern buildings.
With 125 employees in its offices in Tempe, Ariz., Salt Lake City, Logan and St. George, Utah, company leaders expect continued steady growth and are preparing VBFA to enter the future reorganized as an employee stock ownership plan (ESOP) enterprise.
“We’ve been successful and we know our success as a company is because of our people,” says Jeff Watkins, vice president and COO. “We feel having the employees become the owners of the company will make them invested in the continued success for our future.”
Founded on Opportunity
Howard Van Boerum was raised in Ogden, north of Salt Lake City, and graduated from the University of Utah with a degree in engineering in 1967. He honed his skills at other local firms until deciding to venture out on his own in 1972.
John Frank came to the firm after working in his family’s sheet-metal business. He was the fledgling firm’s first full-time employee and became a partner after earning his engineering degree from the University of Utah in 1976.
Both founders retired in the mid 2000s. John Frank and his wife currently live in St. George, Utah. Howard Van Boerum and his wife still live in Salt Lake City, and he occasionally consults on projects, including a new design contract for the LDS Church.
Beginning with mechanical engineering design and some civil engineering services, the firm found opportunities during the energy crisis of the 1970s doing modeling for clients to help lower their energy costs. In 1978, VBFA was awarded the mechanical-systems contract for an expansion of the University of Utah Hospital.
The company added plumbing and fire-protection system design to its portfolio of services, and in 2007, began doing electrical-engineering design as well. In 2014, VBFA launched a commissioning division led by Steven Shepherd, vice president and CFO.
“When we started working more out of state, particularly in Arizona, clients wanted a full MEP firm,” says Kim Harris, president and CEO. “We started to do projects all over the country and the world for the LDS Church, and it just made sense for us to be a more full-service MEP firm.”
Hospital Systems
Health care design is one of the firm’s most significant market sectors. Decades after that first job for the University of Utah hospital, VBFA has continued to work on the U of U campus, designing systems for all four phases of the Huntsman Cancer Institute. Currently, VBFA is working as one of the key design firms on the $424-million makeover of the university’s entire medical campus.
VBFA has also performed a considerable amount of work for Salt Lake City-based nonprofit Intermountain Healthcare. “They have been great partners with us on multiple projects,” says Adam Jensen, director of design and construction for facility planning and development at Intermountain Healthcare.
In addition to work on the flagship Intermountain Medical Center in Murray in the early 2000s, VBFA has been involved with new Intermountain facilities in Park City, American Fork and a large regional hospital in St. George. Current work includes the $258-million expansion and partial replacement of Utah Valley Regional Medical Center in Provo.
“They are always on the cutting edge of technologies, but they also really understand our position and our commitment to serving our patients,” Jensen says. “We have to have reliable, cost-effective systems, and they are great at balancing our goals for our patient-care and quality facilities.”
Harris says health care projects involve some of VBFA’s most complicated design work, not only the heating and cooling systems, but also multiple specialized systems for medical gasses, laboratories and isolation rooms for patients with infections.
“We are not actually delivering the care to patients, but we like to look at it as if we are an integral part of that care by having good systems in place for the people working in that hospital and the patients there,” Shepherd says.
Outside Utah, VBFA has worked with Dignity Health on its Chandler Medical Center as well as the Student Health Center at Arizona State University in Tempe.
“We’ve recently broadened our health care base and started working with HCA, based in Tennessee. They have a few facilities in Utah but also other states around the country,” Watkins says. “We expect health care to continue to be a growing market in the U.S., and we’re looking to increase our share of that segment.”
Back to School
Designing facilities for school districts has been another major market segment for VBFA. Several Utah districts have passed school bonds in recent years, giving the firm the opportunity to work on new facilities and upgrade school buildings, particularly for Davis School District, north of Salt Lake City.
“We’re wrapping up three big projects with VBFA this summer,” says Bryan Turner, director of the architectural services department for Davis School District. “They’ve done an addition at Mueller Park Jr. High, a major renovation and addition to Woods Cross High School, and we’re just finishing construction of the new $75-million Farmington High School.
“Van Boerum and Frank has been a great partner, finding ways to help us cut the energy costs of our schools. Every way we can reduce that cost means more money can go right to the classrooms,” he says.
Turner notes the new high school in Farmington, about 20 miles north of Salt Lake City, uses a hybrid mechanical and electrical system based on the ones proven to be effective in previous projects for the district.
“We’ve got a ground-source heat-exchange system with wells under the soccer field, a two-stage evaporative cooling system and we’re using thermal air displacement to deliver the air,” Turner says. “We have a parking yard for district busses next to the school site, and as part of the project, we’re installing PV panels on that covered parking structure that will help offset the power costs for the school.”
Turner says there’s an effort in the district to strive for net-zero buildings, although that’s not official district policy. “There is a lot of public support for net-zero buildings. It is not something we can do with every project, but it is something we always want to work toward,” he says.
“We’ve tried to be on the leading edge of net-zero, and the Davis district has always been open to trying new ideas. I think we’ve been able to help them achieve some of their goals related to net-zero,” Shepherd says. “We’ve done a lot of LEED projects, and we don’t see that going away either. Energy-efficient buildings are something that are here to stay.”
VBFA designed net-zero systems for the recently completed Fire Station No. 14 for the Salt Lake City Fire Dept. and the soon-to-open Fire Station No. 3. The two stations will be the second and third net-zero fire stations in the U.S.
Watkins says as technology continues to improve, VBFA plans to remain on the forefront of new solutions. “Over the next 10 years, I see us getting closer to net-zero for more projects, and I see us being able to provide a way for our clients to lower those operating costs,” he says. “I could also see us joining forces with other companies thorough joint ventures or acquisitions in order to bring as much to our clients as we can.”








