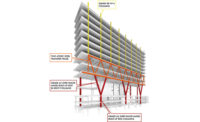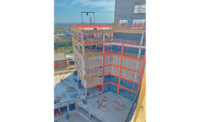McDonald's Project Features Chicago's First Cross-Laminated Timbers

McDonald’s restaurant was allowed to have a CLT deck because it is only one story.
PHOTO BY JEFF YODERS/ENR
Crews from general contractor Walter Daniels recently installed a cross-laminated timber deck for a 19,000-sq-ft McDonald’s restaurant in Chicago. The work marked the first use of CLT as a structural material in a Chicago commercial building and one of the most extensive uses of wood in a commercial building since the Great Chicago Fire of 1871.
The single-story building was designed by Carol Ross Barney, founder and principal of the local Ross Barney Architects. “Carol has been looking for an opportunity to use [CLT], and when this project came along and we started looking at the possibilities, one of the first meetings we decided to have with the City of Chicago Buildings Dept. [was] to look at whether they would allow us to use the wood deck,” says Chantelle Brewer, RBA’s senior project manager.
Asif Rahman, Chicago’s deputy buildings commissioner, “was very open to the idea and even helped us look at all the requirements, making sure we were going to fall within what was allowed by the code,” Brewer says.
CLT panels are a form of mass timber made from several layers of kiln-dried lumber boards stacked in alternating directions, bonded with structural adhesives and pressed to form solid, straight, rectangular elements.
Because it has only one level and is only 19,000 sq ft, the McDonald’s building, intended to replace the Chicago-based company’s flagship restaurant in the River North section, is considered “ordinary construction,” classified as Type-III-B. The city defines Type-III-B as “other than heavy timber construction in which the structural elements of the interior framing are entirely or in part of wood or other materials not more combustible than wood.”
For one story, as long as the structure meets the code to support roof loads, CLT is allowed, Rahman says. “If it’s multilevel, the code requires a fire-rated floor system,” he adds.
Rahman says the Chicago Fire Prevention Bureau is taking the lead in possible approval for multistory timber projects that would require a one-hour fire rating.
“With glue-laminated, we don’t know how that glue will react in a fire,” says Rahman. “We need actual tests.”
Other CLT projects are on drawing boards. The tallest is an 80-story residential building, designed by architect Perkins+Will with structural engineer Thornton Tomasetti, called River Beech Tower that uses CLT and glue-laminated timber.






