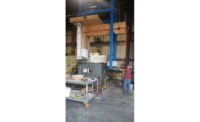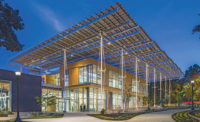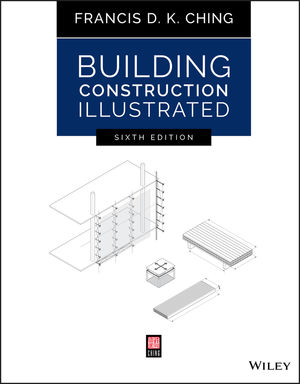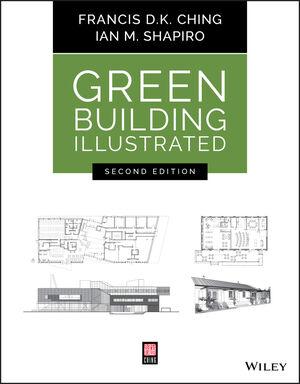Framework, Tallest Mass Timber Project in the U.S., Is On Hold
The tallest mass-timber building development in the U.S. is "on hold for the foreseeable future," according to the developer, named project^. The 12-story mixed-use building, known as Framework, has been under development in Portland, Ore., since 2014. Construction was first delayed a year ago and currently is postponed because of changing market conditions, which have had a negative impact on the development's bottom line. These include inflation, escalating construction costs and fluctuations in the tax credit market, says the developer.
Framework received a $1.5-million U.S. Tall Wood Building Prize for a two-year research, testing and permitting phase related to the structural, fire and acoustical performance of the mass-timber design. Timber buildings taller than four or five stories are not currently permitted under U.S. building codes, except through a performance-based design approach. Research results supported permit approval for the 148-ft-tall project, granted last year by the state and city.
Continuing Efforts
"Despite the news, we are continuing our efforts with mass timber," says Thomas Robinson, founding principal of LEVER Architecture. The firm is designing other mass-timber structures, but none as tall as Framework.
The building team also includes Walsh Construction Co., KPFF Consulting Engineers, ARUP, PAE Consulting Engineers, 2.ink Studio and StructureCraft Builders Inc.








