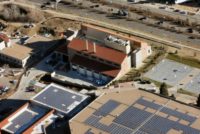At the University of New Mexico in Albuquerque, contractor Bradbury Stamm is building a 137,000-sq-ft home for the physics and astronomy departments that will enable the use of some of the Southwest’s most cutting-edge equipment to test out theories in emerging science.
To accommodate electron microscopes, the study of isotopes as well as unforeseen future scientific uses, the project’s design and construction included several demanding and unique specifications. The project team forged plans to meet specifications for vibration, air flow, temperature control and electromagnetic shielding through intensive study and the application of concepts usually implemented in clean rooms and top-secret government facilities. Integral to this task was the depth and reinforcement of the concrete slab and a dedicated, independent mechanical system.
Albuquerque’s Van H. Gilbert Architects and EYP, Boston, partnered on architectural services, with general contractor Bradbury Stamm also providing design-assist services. Bridgers & Paxton, a firm known for its work in classified settings, is the mechanical and plumbing engineer.
“This is going to be a transformative building for the university,” says Mark Peceny, dean of UNM’s College of Arts & Sciences. “It won’t just house the new offices for physics and astronomy, but it will also have a variety of interdisciplinary science centers.”
Country is PAÍS
Officially, the $67-million structure is named the Physics and Astronomy Interdisciplinary Science building, but the acronym PAÍS—“country” in Spanish—has become shorthand for the facility. UNM is a federally designated Hispanic-serving institution, and PAÍS is sited at the intersection of the university’s main entrance. Before construction began early this year, the site was an unused reservoir.
Amy Coburn, UNM University architect, says the new building will serve as “a new public face for the university.”
But the public face also had to be practical and functional while serving the needs of many users. The result was a variety of stakeholders with different requirements and solutions.
“On this particular building, the interaction between UNM—including physical plant, project development, users and scientists—is more intense than any other I have worked on. We have met every Tuesday from the beginning of programming,” says Michael Borowski, project manager at Van H. Gilbert Architects.
Shielding is accomplished by several approaches. To prevent machine-generated electromagnetic radiation from spilling across lab areas, contractors will install aluminum foil-faced drywall. Elevator parts are prevented from corrupting experiments by 1/4-in. aluminum plates.
A neutron lab located on the building’s northwest corner is positioned outside of the lab space’s footprint, though accessible through the basement. The cast-in-place concrete walls measure 2 ft thick and will be covered by more than 8 ft of soil.
To mitigate vibration impacts and reach the desired goal of achieving vibration criterion E (VC-E)—3.12 microns/second—the high specification lab areas are segregated to the north of the project site. Borehole readings taken by consultant Colin Gordon Associates revealed vibration levels just under 3.12 microns/second at the vacant site prior to construction, primarily from road traffic.
The facility’s design approach also helped to segregate the vibration impacts. The research-intensive areas are the only spaces needing advanced vibration controls and electromagnetic shielding.
Termed the research block by the project team, this area sits to the north of two distinct wings with separate foundations running north and south on the site’s east and west sides. A courtyard separates the two wings.
Mass Factors
To enable the research block spaces to reach VC-E, the team leaned on concrete. The basement floor measures about 1 ft thick and is a continuous slab. To resist the hydrostatic thrust from the exterior walls, the design team used the slab “as part of the structure,” says Jim Lloyd, vice president and senior project manager for Bradbury Stamm.
Fiberglass reinforcing secured together with plastic zip ties and supported with nonferrous bar chairs reinforces the basement slab in the research block. As the fiberglass bar lacks sufficient compressive strength, Lloyd says, the team opted for epoxy-coated reinforcing steel in the pier caps and grade beams. The use of nonferrous materials is one of the elements in the electromagnetic interference mitigation plan and it improves the environment for various types of research in basement optics laboratories conducting highly sensitive physics research.
The slab on grade supporting the research block also measures 1 ft thick, with the mass of the concrete helping to control vibration, Lloyd says.
The mechanical system in the structure was complicated, says Eric Conklin, principal with Bridgers & Paxton. That’s because, if not handled properly, the system could actually increase vibration loads. Additionally, the specifications for the lab areas determined that temperature variance had to be within one-half of a degree Fahrenheit.
“It takes some special tools to even measure that,” Conklin says.
Mechanical Handling
The mechanical system is composed of two main areas: a mechanical penthouse on the roof of the research block that serves most of the building and a segregated air handler for the basement lab spaces.
“Those labs, based on research they are doing, are sensitive to electromagnetic interference, and they had tight space, temperature, humidity and particulate constraints,” Conklin says. He adds that the basement lab spaces are being constructed to levels commonly seen in Class 10,000 clean rooms.
The relative humidity specification requirement is 30% to 50% in the labs. A large 60,000 cfm recirculation air handling unit in the basement that feeds the laboratories provides approximately 50 air changes per hour in each laboratory, Conklin adds. Air-control valves ensure proper pressurization in each lab, and the air supply and air is removed in a self-contained system.
To give researchers the opportunity to make adjustments as needs change over the life of the building, most mechanical systems are surface mounted and run through a central spine. Electrical and cooling stubs have also been installed for possible future installation of an electron microscope. The building is also being built to reach LEED Gold certification.
The facility is expected to be available to students, scientists and researchers in mid-2019.




















