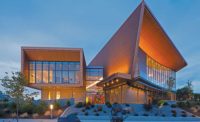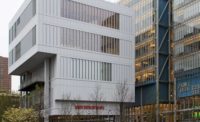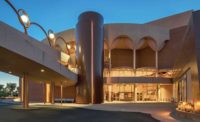ENR New York’s 2018 Best Projects
Lewis Arts Complex, Princeton University: Culture/Worship Best Project 2018

Lewis Arts & Academic complex, Princeton University
PHOTO COURTESY OF TURNER CONSTRUCTION CO.

Lewis Arts & Academic complex, Princeton University
PHOTO COURTESY OF TURNER CONSTRUCTION CO.

Lewis Arts & Academic complex, Princeton University
PHOTO COURTESY OF TURNER CONSTRUCTION CO.

Lewis Arts & Academic complex, Princeton University
PHOTO COURTESY OF TURNER CONSTRUCTION CO.




Lewis Arts Complex, Princeton University
Princeton, N.J.
Best Project
Owner: Princeton University, Facilities Dept., Office of Design and Construction
Lead Design Firm: Steven Holl Architects
General Contractor: Turner Construction Co.
Civil Engineer: Vanasse Hangen Brustlin Inc.
Structural Engineer: ARUP
MEP Engineer: ARUP
Architect: BNIM Architects
Performing Arts Consultant: Auerbach Pollock Friedlander
Princeton University’s 145,000-sq-ft Lewis Arts & Academic complex is a campus-within-a-campus. One judge deemed the project a “magnificent complex.”
Three buildings—the Wallace Dance Building and Theater, the New Music Building and the Arts Tower—are connected by an 8,000-sq-ft underground Forum, which has four 40,000-lb long-span box girders for column-free support.
Above the Forum stands the Grand Arts Plaza, which contains a central reflecting pool with 12 submerged skylights that allow light to pass down into the Forum. The reflecting pool’s construction, which needed to be watertight, evolved through discussions between the university, the design team, the general contractor and the waterproofing consultant.
Another major achievement was the acoustic engineering coordinated within the theatrical systems: Several performance spaces employ box-in-box construction, with the inner walls, floor and ceiling supported from the outer structure, allowing for isolation of sound. Suspending the boxes mandated the erection of formed pretension concrete beams, which required extensive coordination and posed tolerance challenges to the concrete and steel. The beams segue into a curtain wall pretension cable system that extends into the building structure.
The controlled integration of AV, theatrical lighting, theatrical rigging and architectural lighting was coordinated among a multidisciplinary team to achieve end-user requirements for classroom instruction and performances.
The university’s sustainability plan greatly influenced the design and construction of the project. The center was designed to meet LEED Silver standards and uses 50% less energy than required by current energy codes.
LED theatrical lighting was used throughout the performance spaces, making Princeton one of the first universities to do so. The use of LED lighting decreases the thermal load on the HVAC system, resulting in smaller air handling unit requirements.
The HVAC uses a geothermal system made up of modular water-to-water heat pumps that produce chilled and hot water and can simultaneously heat and cool, which is needed for dehumidification measures—these are crucial since the building has extensive wood finishes as well as numerous wooden musical instruments like grand pianos.
Judges cited the extensive engineering of sound, HVAC and structural elements, combined with outstanding architectural and spatial design.







