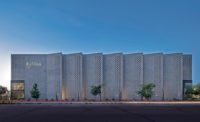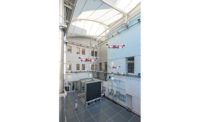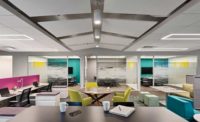ENR New York’s 2018 Best Projects
EarthCam Headquarters: Best Small Project 2018

The EarthCam headquarters' 28-ft-tall visitors entry space was purpose-built to enclose an enormous LED video screen.
Photos courtesy of David L. Kufferman PE Structural Engineers

Large, globe-shaped fire elements are placed within the water of the fountains.
Photos courtesy of David L. Kufferman PE Structural Engineers

The building is clad in more than 5,000 sq ft of aluminum panels made from recycled material.
Photos courtesy of David L. Kufferman PE Structural Engineers

The space is a LEED certified interior renovation and has many reclaimed, recycled and repurposed components.
Photos courtesy of David L. Kufferman PE Structural Engineers




EarthCam Headquarters
Upper Saddle River, N.J.
Best Project
Owner: EarthCam Inc.
Lead Design Firm: Davis Brody Bond
General Contractor: EarthCam Inc.
Structural Engineer: David L. Kufferman PE Structural Engineers
MEP Engineer: Omdex Inc.
Space Planning/Interiors/Architect: Spacesmith
Interior Design Consultant: Vanessa Deleon Associates
LEED Consultant: gk+a Architects PC
The team transformed an old factory site into EarthCam’s corporate campus, which aims to boost employee health and collaboration. One judge called the project “an attractive adaptation of an industrial building into a new use.”
The building is clad in more than 5,000 sq ft of aluminum panels made from recycled material. The facade reflects light during the day while acting as a sunshield for reduced energy consumption.
Keeping with the green initiative, the space is a LEED certified interior renovation and has many reclaimed, recycled and repurposed components.
The most dramatic structural intervention proposed by the design was the 28-ft-tall visitors entry space, which was purpose-built to enclose an enormous LED video screen.
Setting the viewing angle of the screen at the optimal 51.3 degrees was a major engineering challenge, as was incorporating structural, mechanical and electrical components. As a result, the project required close collaboration between the architects, structural and mechanical engineers, and audio-visual design and glazing consultants.
The exterior masonry walls were highly engineered, using a modified rain screen mounting system with custom designed and fabricated aluminum frames made from recycled material. One exterior wall was backlit with 3,500 LED lights.
More than 40 cameras from different angles chronicled the entire construction process, allowing for engineering discussions, collaboration, coordination, inspection and observation. It also saved travel time to and from the site because every step of the process could be viewed remotely.
The project’s landscaping also impressed the judges. Revitalized grounds, originally designed by landscape architect James Rose, include meditation areas, walking paths and bike trails. An arboretum features more than 50 species of carefully curated flora from around the world.
Between the great outdoors and the offices, the structure’s perimeter incorporates the elements of earth, water, air and fire, with: landscaping in the design sightlines; air moving through the porous aluminum panels; and large, globe-shaped fire elements placed within the water of the fountains.







