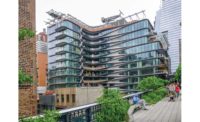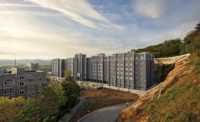Zaha Hadid’s 520 West 28th Street
New York City
Best Project
Owner: Related Development
Lead Design Firm: Zaha Hadid Architects
General Contractor: Related Construction LLC
Structural Engineer: Desimone Consulting Engineers
MEP Engineer: AKF Group
Project Architect: Ismael Leyva Architects
Landscape Design: Future Green Studio
Exterior Metal Fabricator: M. Cohen & Sons Inc.
This 135-ft-tall, 159,000-sq-ft luxury condominium building at 520 West 28th St. in New York City was designed by Zaha Hadid. It has 40 residences ranging from two-bedroom units to a three-story, five-bedroom penthouse.
Famed for its curvaceous 12-story metal exoskeleton, the building’s unique design also created extra challenges. Due to the split floor levels—the folded structural slab actually accommodates 24 stories—the Fire Dept. of New York deemed it two separate buildings, though they function as one.
Because it’s L-shaped, the structure has two building cores, and alternating odd and even floors have separate fire exits. Additionally, there are interconnections between even-odd floors via a corridor.
All this was extremely complex from a zoning and massing perspective, so the team had to work closely with the city’s Dept. of Buildings and the FDNY to sequence inspections and achieve sign-offs.
The balconies have huge cantilevers that need post tensioning to support the large spans—not a typical condition seen in most New York residential construction, the team says, so this required extensive structural coordination.
Metal screens were hand-rubbed and the edges softened at the corners so that the floors meld with the walls. Custom millwork and paneling are also prominent throughout the project. High ceilings and motorized glass windows add to the units’ open, airy feeling.
Judges cited the project’s other innovations: layout of the floors, egress stairwells, the mechanical and electrical systems, and even the automated garage outfitted with robotic parking equipment.
Among the many community amenities are an Imax theater, which is located in what was an adjacent but separate existing building that required a complete interior rehab.
Interlocking curved chevrons maximize privacy and security between residences while also providing closure for the ends of the slabs.
Smart controls in each apartment boosted efficiency and heightened user comfort. High efficiency mechanical heating and cooling equipment enhanced the financial value of the units.
And for those who want more bang for their resale buck, or at least broader bragging rights, the apartments’ private terraces can be seen from the High Line.





