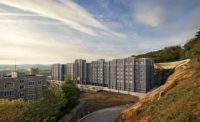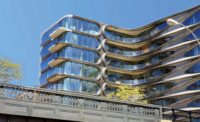ENR New York’s 2018 Best Projects
Davis Barracks, U.S. Military Academy: Residential/Hospitality Best Project 2018 (tie)

The steep site of the Davis Barracks required blasting and drilling to establish a level field, integral to achieving the gothic military design that helps maintain the academy’s designation as a National Historic Landmark.
Photos courtesy of Clark Nexsen

The six-story, 287,000-sq-ft barracks houses 650 cadets in two-person rooms and accommodates study and meeting rooms, a formations area and infrastructure for a central utility plant.
Photos courtesy of Clark Nexsen

The building design uses stone cladding over concrete for longevity and low maintenance.
Photos courtesy of Clark Nexsen



Davis Barracks, U.S. Military Academy
West Point, N.Y.
Best Project
Owner: USACE NY District
Architect and Engineer of Record: Clark Nexsen
General Contractor: Walsh Construction
Design Architect: STV/URS Joint Venture
Geotechnical Surveying: Tectonic Engineering & Surveying Consultants
Commissioning Agent: AECOM Technical Services Inc.
Davis Barracks is the first barracks constructed at West Point since 1972. It honors Benjamin O. Davis Jr., an African-American cadet who was ostracized while at the academy but eventually became a four-star general.
As the judges noted, the building design fits in alongside the school’s iconic Gothic Revival style, using stone cladding over concrete for longevity and low maintenance. Comprising six stories and 287,000 sq ft, the barracks houses 650 cadets in two-person rooms and accommodates study and meeting rooms, a formations area and infrastructure for a central utility plant.
Challenges included the constrained site; the owner’s aggressive energy goals; and the sophisticated mechanical, electrical, fire protection and structural systems.
The steep site required blasting and drilling to establish a level field, integral to achieving the gothic military design that helps maintain the academy’s designation as a National Historic Landmark. The project also demanded 150,000 tons of rock excavation.
Nine-inch-thick, two-way CIP slabs supported the floors without additional beams and girders. The design centered on resistance to progressive collapse. A detailed finite element model analyzed the geometry and various loads.
The procurement format was design-build. Early release of the construction drawings was possible because construction progress could continue in one stage while the design was being performed in the next stage.
Ambitious energy goals required engineering innovations. The team delivered an energy use intensity, or EUI, of 39% more than requested, as well as consumption savings that are 50% better than the baseline established by American Society of Heating, Refrigerating and Air-Conditioning Engineers. State-of-the-art systems include radiant floor heating and cooling, automated and integrated controls, digital lighting management and 100% solar domestic hot water.
The project received awards from the American Council of Engineering Companies, the U.S. Army Corps of Engineers and the International Union of Bricklayers and Allied Craftworkers, the latter honor being a craft award for best stone project. The project also came in $3 million under budget.






