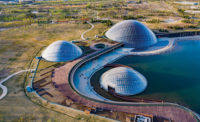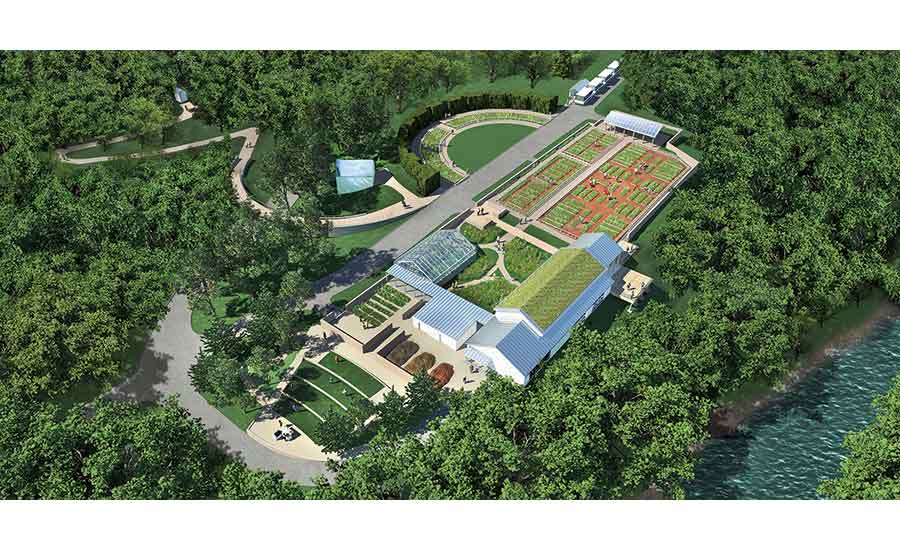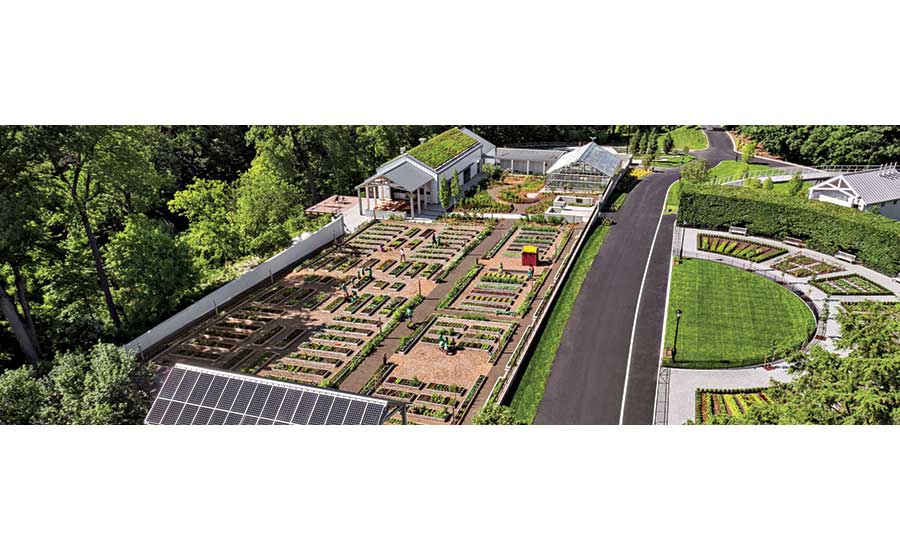ENR New York’s 2018 Best Projects
The New York Botanical Garden-Edible Academy: Green Best Project 2018

The New York Botanical Garden - Edible Academy
IMAGE COURTESY OF E.W. HOWELL CO.

The New York Botanical Garden - Edible Academy
IMAGE COURTESY OF E.W. HOWELL CO.

The New York Botanical Garden - Edible Academy
IMAGE COURTESY OF E.W. HOWELL CO.

The city now requires fully replaced roofs to be sustainable, whether they're covered with solar panels or with plants–like the rooftop of the New York Botanical Garden-Edible Academy, pictured, which was ENR New York's Best Green Project of 2018. IMAGE COURTESY OF E.W. HOWELL CO.




The New York Botanical Garden - Edible Academy
Bronx, N.Y.
Best Projects
Owner: The New York Botanical Garden
Architect/Engineer: Cooper Robertson
General Contractor: EW Howell Construction Group
Civil Engineer: AKRF Engineering PC
Structural Engineer: Silman
MEP Engineer: Kohler Ronan LLC
Landscape Architect: Mathews Nielsen
LEED & Sustainability Subcontractor: Vidaris Inc.
Landscaping and Green Roof Subcontractor: Steven Dubner
The Edible Academy at The New York Botanical Garden is a teaching center focused on the relationships between plants, gardening, sustainability, nutrition and health. An original plan for a one-room schoolhouse was scrapped to make way for a more advanced complex.
How advanced? It includes a 5,300-sq-ft classroom building, a teaching greenhouse, a terraced amphitheater, a classroom building and expansive outdoor garden areas to serve up to 100,000 program participants annually.
Construction was choreographed to minimize any disruption and protect the garden’s identity as a 250-acre living museum. One judge called the project a “very complex interface between the construction and the surrounding serenity.”
The task required extreme sensitivity, considering everything from the carefully nurtured soil and the nearby old growth forest to the Bronx River running below. Construction mostly happened behind tall fencing. All trucks and heavy-equipment vehicles were off the roads by the time the garden opened at 10 a.m. Tires were washed to leave no tracks on the interior roadway. Even when trucks were inside the fenced-off area, they could move only in specific zones to avoid compacting soil that needed to be properly aerated and maintained for future gardens.
The site sits on a partially rocky terrain with a steep incline overlooking the Bronx River. So workers put in place silt fencing and a grassy slope in order to prevent water, silt and debris from running into and polluting the river during heavy rains.
The structure that houses classrooms uses a geothermal cooling and heating system, relying on wells drilled 465 ft underground. The complex also has green planted roofs that retain stormwater runoff and serve as added insulation. Judges said this use of green roofs, as well as composting toilets and other environmentally positive elements in the project, advanced the project’s state-of-the-art status and positively contributed to the community.
Our judges’ conclusion: “Fitting a state-of-the-art garden greenhouse into the existing Botanical Garden was accomplished very successfully and with little impact,” creating a facility that’s “highly functional for its purpose of teaching and demonstration of healthy horticulture.”







