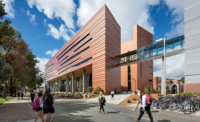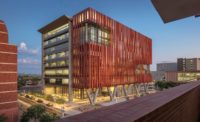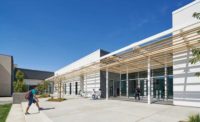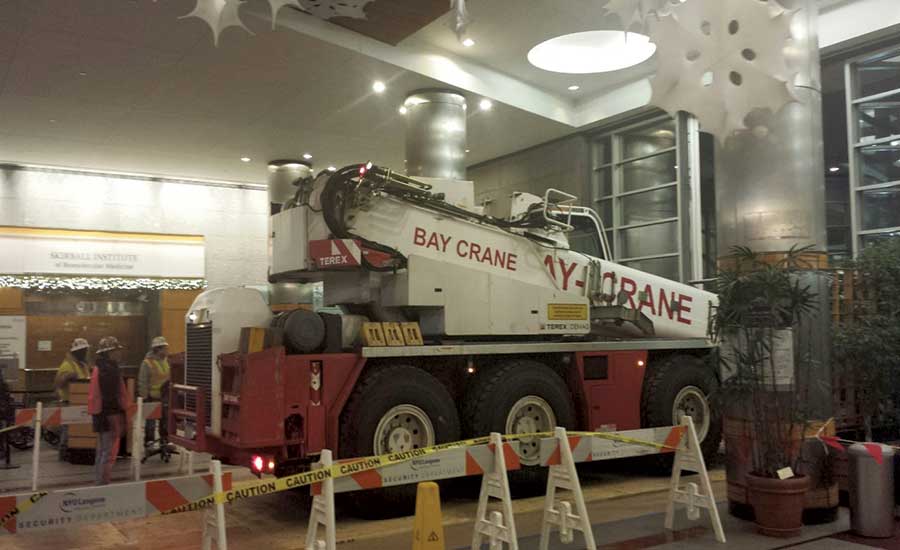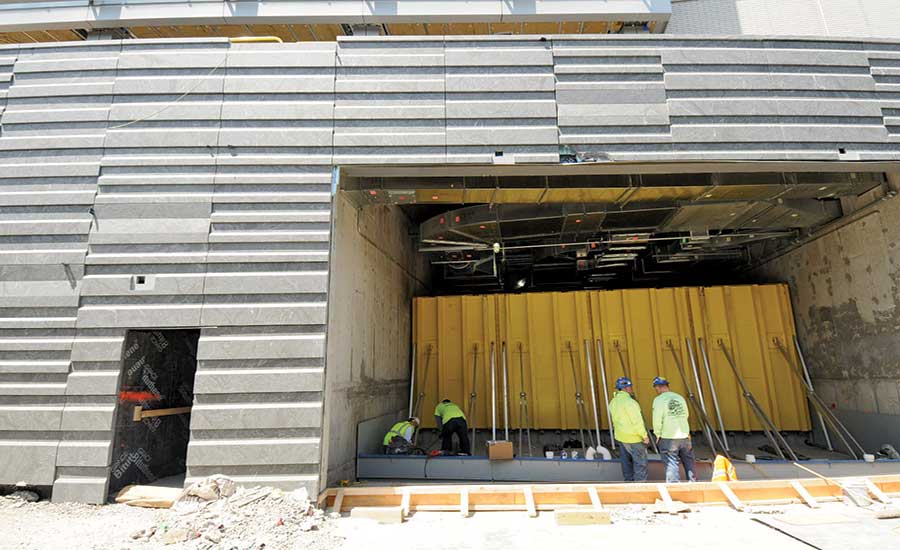ENR New York Best Projects
NYU Langone Health Science Building: Higher Education/Research Best Project 2018

NYU Langone Health Science Building
PHOTO COURTESY OF JAROS BAUM & BOLLES

NYU Langone Health Science Building
PHOTO COURTESY OF JAROS BAUM & BOLLES

NYU Langone Health Science Building
PHOTO COURTESY OF JAROS BAUM & BOLLES

NYU Langone Health Science Building
PHOTO COURTESY OF JAROS BAUM & BOLLES




NYU Langone Health Science Building
New York City
Best Project
Owner: NYU Langone Health/Real Estate Development and Facilities
Lead Design Firm: Ennead Architects
General Contractor: Turner Construction Co.
Civil Engineer: Langan Engineering
Structural Engineer: Severud Associates
MEP Engineer: Jaros, Baum & Bolles
Project Manager: LPE Management Services LLC
Lab Planning Consultant: Jacobs Consultancy
The 365,000-sq-ft, 18-story NYU Langone Health Science Building was in the design phase when Hurricane Sandy deluged the campus, prompting the project owner to mandate that the team implement major overhauls in hardening the building and its infrastructure.
The exterior of the building was fortified with flood walls and automated flood barriers at entryways. To meet the owner’s flood mitigation standards, the team performed a mock-up test of the barriers at an offsite testing lab. Additionally, each penetration of the project’s flood walls was meticulously tested to ensure the quality and workmanship of watertight sleeves.
Mechanical, electrical and plumbing infrastructure was raised above design flood elevation requirements, and mechanical and electrical rooms were placed on the 14th and 15th floors. To work around the highly active facility, the team prefabricated MEP pipes and electrical conduits so that disruption to hospital routines was minimized. The main lobby shut down every night for two weeks from 9:00 p.m. to 5:00 a.m. to allow access to the work area at the center of the campus—a process that included driving a 55-ton crane and delivery trucks through the hospital’s main lobby.
The building also includes 10 floors of interdisciplinary wet bench laboratories, two floors of above-grade animal facility space, and two floors of public amenities. The flexibly designed and modularly planned laboratories accommodate both neuroscience and molecular biology programs. And the system of glass-louvered sunshades placed in a pattern that looks like DNA markers deliver glare control and mitigate heat gain within the building, optimizing comfort for occupants.
A passive safety netting system was used during the structural steel erection to provide 100% fall protection. This practice earned a Construction Safety Award for Best Practices from the Building Trades Employers’ Association of New York City.
By constructing a high-performance research facility in a flood zone, NYU Langone Health reassured the city that it was there to stay. One judge called it a “striking presence.”

