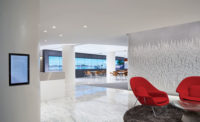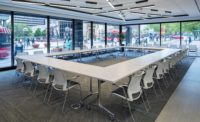ENR New York’s 2018 Best Projects
1501 Broadway-Lobby Positioning: Interior/Tenant Best Project 2018

The iconic Paramount Building’s new lobby consists of a double-height escalator foyer leading to a third-floor sky lobby, where tenants and visitors access elevators.
Photos courtesy of Talkingbox DMG LLC and Fifield Piaker Elman Architects PC

The scope of work included installing another elevator and a two-story escalator.
Photos courtesy of Talkingbox DMG LLC and Fifield Piaker Elman Architects PC

The matching of materials and replication of detail to the original building was “very well done,” according to the judges.
Photos courtesy of Talkingbox DMG LLC and Fifield Piaker Elman Architects PC

Custom cast bronze metal, originally from the 1920s, required a specialty contractor.
Photos courtesy of Talkingbox DMG LLC and Fifield Piaker Elman Architects PC




1501 Broadway - Lobby Repositioning
New York City
Best Project
Owner: Paramount Leasehold LP
Lead Design Firm: Fifield Piaker Elman Architects PC
General Contractor/Construction Manager: Shawmut Design and Construction
Structural Engineer: Eipel Engineering
MEP Engineer: MG Engineering
Owner’s Representatives: Levin Management Corp., NorthStar Owners Representation
Interior Design: Tobin Parnes Design
The iconic Paramount Building’s new lobby required renovation and repositioning throughout 50,000 sq ft and multiple floors.
The space consists of a double-height escalator foyer leading to a third-floor sky lobby, where tenants and visitors access elevators. Twelve original elevators were raised from the first floor of the old decommissioned lobby.
The scope of work included installing another elevator and a two-story escalator; building new structural steel support into the 100-year-old steel that was in place; and installing new mechanical, electrical and plumbing systems.
Work was performed at night as the building remained occupied, and large holes were cut into the waffle slabs to create the two-story entrance and three-story escalator atrium. The holes compromised the entire structure so a specially designed carbon reinforcement was used.
Judges surmised that the greatest challenge of the project was that there were no as-built drawings from which to work. Unexpected and unforeseen conditions arose, such as hidden beams inside the masonry that forced the team to redesign as the project was underway.
The matching of materials and replication of detail to the original building was “very well done,” judges said. “The contractor clearly exceeded expectations in the craftsmanship of the new floor and finishes that blend well with the historic and relocated elements, such as the elevator doors,” one said.
Plaster moldings were required to replicate landmark features. Custom cast bronze metal, originally from the 1920s, required a specialty contractor. The original ornate details in the lobby were repurposed and relocated to 43rd Street. Cast bronze elevator doors were also relocated to the lobby. Stone was sourced from Italy. Numerous other features were replicated or relocated—such as the original Paramount Theatre’s stained glass window.
The lobby was one of the first such projects to be part of the repositioning trend in New York City. In this instance, the entrance was relocated to a street where occupants and visitors can hail cabs, freeing up prime real estate for rent-paying retail tenants.








