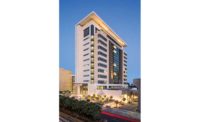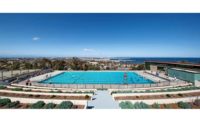ENR California Best Projects 2018 Government/Public Buildings: San Diego Central Courthouse

Built on a former brownfield site and surrounded by active trolley lines, the design of the San Diego Central Courthouse was tailored around the project’s constrained location.
PHOTO BY BRUCE DAMONTE

Built on a former brownfield site and surrounded by active trolley lines, the design of the San Diego Central Courthouse was tailored around the project’s constrained location.
PHOTO BRUCE DAMONTE

Built on a former brownfield site and surrounded by active trolley lines, the design of the San Diego Central Courthouse was tailored around the project’s constrained location.
PHOTO COURTESY RUDOLPH AND SLETTEN



San Diego Central Courthouse
San Diego
Best Project
Owner: Judicial Council of California
Lead Design Firm/Structural Engineer: Skidmore Owings & Merrill
General Contractor: Rudolph and Sletten Inc.
Civil Engineers: RBF Consulting, Michael Baker International
MEP Engineer: WSP
Built on a former brownfield site and surrounded by active trolley lines, the design of the San Diego Central Courthouse was tailored around the project’s constrained location.
Designers collaborated with the rest of the project team to design a 24-story tower and podium—clad in precast concrete—and a public plaza. The courthouse consolidated the county’s criminal trial, family, civil and probate courts. The first four levels include arraignments, misdemeanors, offices and a 500-person jury assembly hall.
The project site had a minimal laydown area with limited trucking routes and was surrounded by an active trolley line and numerous underground utilities.
“Overcoming the tight site had to be planned early on, while we were still in design development stages, in collaboration with the design team, owner and our subcontractors,” says Howard N. Mills, senior project executive for Rudolph and Sletten.
To minimize disruption to downtown, a third of the foundation was laid over the course of 24 hours one Saturday, with a stream of concrete trucks arriving on site about every 67 seconds. Two more Saturday pours finished up the work.
During the course of the design phase, the project budget was also reduced by more than 19%. The close collaboration between the design team and contractor from the early phases of the project allowed the team to produce a guaranteed maximum price within the budget.
A pedestrian bridge connects the new building to the Hall of Justice across West C Street, a major downtown artery with a trolley line. The Metropolitan Transit System had strict guidelines and very limited timeframes to shut down service to complete work.
The exterior of the tower is highlighted by a signature soffit at its crown that features shaped aluminum panels that shade the building during morning hours. It also captures and dynamically reflects southern and western light back onto the underside of the structure’s surface. Both practical and symbolic, this luminous design feature celebrates the San Diego skyline.
Aspects of the project that caught the attention of judges were team collaboration and the use of mock-ups. Crews constructed 70 mock-ups off site to help smooth out the onsite building process. This not only increased efficiency, but also encouraged collaboration by requiring different subcontractors to compare notes and work together to install various surfaces.
Back to "ENR California Best Projects 2018: Region's Best Work Shines With Creativity"






