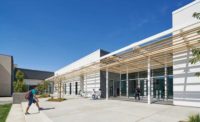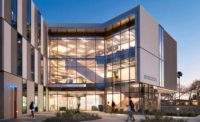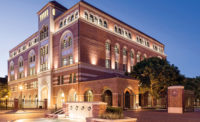ENR California Best Projects 2018 Higher Education/Research: USC Village

Gothic architecture is traditionally associated with slow, painstaking work, yet the project team behind University of Southern California Village designed and constructed six Gothic-styled structures on a busy campus in four years.
PHOTO COURTESY USC/GUS RUELAS

Gothic architecture is traditionally associated with slow, painstaking work, yet the project team behind University of Southern California Village designed and constructed six Gothic-styled structures on a busy campus in four years.
PHOTO BY TERRENCE WILLIAMS


University of Southern California Village
Los Angeles
Best Project
Owner: University of Southern California
Lead Design Firm: Harley Ellis Devereaux
General Contractor: Hathaway Dinwiddie
Civil Engineer: KPFF
Structural Engineer: Nabih Youssef
MEP Engineer: ARUP
Precast Concrete: Coreslab
Gothic architecture is traditionally associated with slow, painstaking work, yet the project team behind University of Southern California Village designed and constructed six Gothic-styled structures on a busy campus in four years.
“It was an excellent design that captured the Collegiate Gothic style while using modern materials and design elements,” one judge said.
The team used building information modeling technology and precast concrete panels to meet its aggressive schedule, creating a 1.2-million-sq-ft project that provides housing for 2,500 students. USC Village expands the campus by 15 acres and features classrooms, retail space, a community center, a transit-mobility hub and underground parking.
Designers created landmarks, gateways and pedestrian paseos to form a campus district. The paseos converge on a central piazza where the university community can socialize in a giant, outdoor living room.
To meet the rapid timeline, the design team used precast concrete panels for the exterior envelope of the buildings. While this method is faster than the hand-set brick of historic USC campus buildings, it required careful coordination and collaboration among the project team. The panels incorporated gothic tracery with varied scale and detail, and incorporated hand-set brick into the prefabrication process.
“The precast concrete paneling saved considerable time by allowing the panels to be assembled off site,” says Harley Ellis Devereaux officials. “With a tight subcontractor market limiting the pool of Southern California’s masons, the project could not afford the time required for traditional hand-set brick. The streamlined onsite assembly of the exterior walls expedited the construction process and allowed the team to successfully meet the fast-tracked 30-month schedule.”
The use of BIM was another factor that helped keep the project team on the same page and on time and budget. Parametric BIM strategies were employed to develop a “kit-of-parts” to create both typical and atypical panels, many of which consisted of intricate gothic detailing. The team also developed BIM to incorporate specific data by adding a bar code to each piece of equipment. This provided a more accurate way to operate and maintain building systems.
Back to "ENR California Best Projects 2018: Region's Best Work Shines With Creativity"






