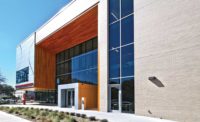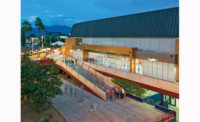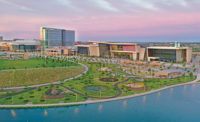ENR Texas & Louisiana Best Projects 2018
Sports/Entertainment: Best Project: University of Oklahoma Barry Switzer Center

University of Oklahoma Barry Switzer Center
PHOTO BY RAUL GARCIA

University of Oklahoma Barry Switzer Center
PHOTO BY RAUL GARCIA

University of Oklahoma Barry Switzer Center
PHOTO BY RAUL GARCIA

University of Oklahoma Barry Switzer Center
PHOTO BY RAUL GARCIA

University of Oklahoma Barry Switzer Center
PHOTO COURTESY OF POPULOUS





University of Oklahoma Barry Switzer Center
Norman, Okla.
Best Project
Owner: University of Oklahoma
Owner’s Representative: University of Oklahoma Architecture and Engineering Office
Lead Design Firm: Populous
General Contractor: Flintco
Civil Engineer: Cardinal Engineering
Structural Engineer: KFC Engineering
MEP Engineer: Henderson Engineers
Audio Visual: WJHW
Food Service: S2O Consultants
Constructing a 132,000-sq-ft athletic facility in the middle of the University of Oklahoma campus required acute planning and coordination by the project team. Those efforts resulted in completion of the Barry Switzer Center, giving the Oklahoma Sooners football team its own training facility after decades of practicing off site. The project is the second phase of a $160-million expansion for Gaylord Memorial Stadium.
Because of the project’s location at the center of the campus, the team had to carefully schedule deliveries from the construction storage facility a mile away without interfering with pedestrians and vehicle traffic. The team worked around campus events and class schedules to allow deliveries to happen with minimal conflicts. The project team also planned around the constraints of the football schedule and developed a plan that allowed work to progress without lessening the fans’ game-day experience.
The facility features a 70-yd indoor field with a first-of-its-kind force plate system beneath the turf to better measure and analyze athletes’ movements. The center also includes a weight room, locker room, nutrition center, meeting rooms and coaches’ offices.
The facility design pays homage to the Sooners’ history with memorabilia and interactive trophy displays in the lobby.
Back to "ENR Texas & Louisiana Best Projects 2018: Building the Best Across the South"








