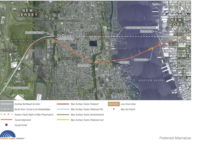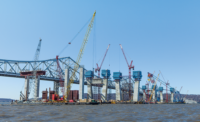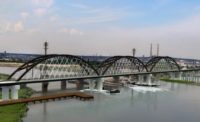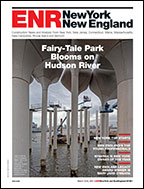Anearly 7,000-ft-long railroad bridge is undergoing an extreme $35-million makeover over the Hudson River, thanks to hundreds of precast concrete panels, community zeal and the windblown determination of engineers and contractors. When completed by October, the revamped 121-year-old Poughkeepsie-Highland Railroad Bridge may be the world’s longest pedestrian bridge at 6,768 ft, say officials.



The historic bridge’s 3,094-ft-long, 25-ft-wide main span consists of seven trusses supported on steel towers and concrete piers at each side of the river, plus four steel towers on concrete-and-masonry piers in the river. Soaring 200 ft above the Hudson, the structure also spans roads, rail tracks and a residential neighborhood and sits between the cities of Poughkeepsie and Lloyd, about 64 miles north of New York City.
Closed to railroad traffic after a fire in 1974, the imposing structure was bought in 1998 by Walkway Over the Hudson, a non-profit group. The private Dyson Foundation donated $2.1 million in 2007 to fund inspections. “It was unclear at that point whether it would be a project,” notes Amy Husten, the non-profit group’s executive director.
A team led by Bergmann Associates, Rochester, N.Y., began extensive inspections to ensure it could handle anticipated pedestrian traffic, plus emergency vehicles and three 35-ft-wide viewing platforms, says Mike Cooper, Bergmann structural engineer. Inspectors went through rope-access training to inspect the structure for the first time in 30 years. Divers were also employed. After processing the gathered data, “we began detailing steel repairs in January and February” of 2008, Cooper adds.
Peter Melewski, Bergmann principal, says the bridge overall “was in very good shape for its age.” The superstructure and the approach viaducts had typical 10% to 20% section loss due to corrosion. Inspectors found some sections with up to 50% loss, but the rust layer on the bridge actually provided a patina of protection from faster rates of corrosion, he says. Cooper adds that, “from a structural perspective, you want to repair everything that looks bad, but we struggled to overcome the paradigm, What needs to be repaired, and what does not?”
Using a 3D finite-element model to measure load capacity, “we found most of the losses we needed to repair are in the secondary members,” Cooper says.
Once it became clear the bridge could be saved, the intention of reopening it with this year’s 400th anniversary of Henry Hudson’s maiden voyage called for fast-track work. A demolition contract to remove all existing steel rails, timber ties and abandoned utilities—plus contracts for steel repairs, materials and fabrication of precast deck panels—commenced within weeks of each other.
“We did modified design-build since design-build is not allowed in the state,” says Melewski. With public-private funding, railroads, various agencies and an invested community, “we had many masters to serve,” says Cooper. Stakeholders and potential contractors participated in brainstorming sessions from the beginning, adds Melewski.
After a prequalification process and mandatory site visit, Harrison and Burrowes Bridge Constructors, Glenmont, N.Y., won the general contract at the 90% design stage in 2008. Extensive negotiations with the engineer helped reduce the final contract bid by 20% to approximately $22 million, says Melewski. “Our primary role is to make sure the panels go down in a timely fashion,” says Harrison and Burrowes Vice President Jeffrey DiStefano. “The tremendous amount of steelwork on the substrucure has been a challenge during winter weeks.” The main challenge was in dealing with the strong winds over the river: “It is very difficult for our crane to swing panels, and we have men in baskets way out there,” says DiStefano. Other than that, “It is just a giant jigsaw puzzle,” he says.
The 973 puzzle pieces, as heavy as 18 tons but mostly 15 tons and 25 ft wide, were built by The Fort Miller Co., Schuylerville, N.Y. Using a custom formliner, “we cast each slab upside down to get better concrete on top,” says Scott Harrigan, Fort Miller’s managing engineer. “We wanted the bridge to be of monument-like quality...not an average concrete deck,” he says.
Fabricating crews built a steel form on a hinge to flip over each panel after casting, like a waffle maker. “That allows us to then break the bulkheads loose and flip it back over,” says Harrigan. “What was left is the nice surface cast against the formliner.” Precasting will be complete this month, he adds.
Panel placement commenced swiftly on the 1,034-ft-long west approach last fall, and ironworkers kept doing steel repairs through the cold winter, says Melewski. Panel placement started on the 2,640-ft-long east approach this spring, and work is slightly ahead of schedule. After celebrating the 400th anniversary this fall, officials will use stimulus funds to build a $2.4-million elevator up to the main deck, says Melewski.






