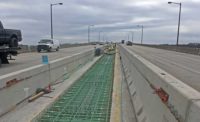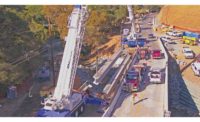ENR MidAtlantic 2018 Best Projects
Best Highway/Bridges: Beechwood Boulevard (Greenfield) Bridge Replacement

Replacing the concrete open spandrel arch bridge that had served as Pittsburgh’s eastern gateway for nearly a century was more challenging than the original construction.
PHOTO COURTESY OF HDR

Replacing the concrete open spandrel arch bridge that had served as Pittsburgh’s eastern gateway for nearly a century was more challenging than the original construction.
PHOTO COURTESY OF HDR

Replacing the concrete open spandrel arch bridge that had served as Pittsburgh’s eastern gateway for nearly a century was more challenging than the original construction.
PHOTO COURTESY OF HDR



Beechwood Boulevard (Greenfield) Bridge Replacement
Pittsburgh
Best Project
Owner: City of Pittsburgh
Lead Design Firm and Structural Engineer: HDR
General Contractor: Mosites Construction Co.
Replacing the concrete open spandrel arch bridge that had served as Pittsburgh’s eastern gateway for nearly a century was more challenging than the original construction. When the bridge opened in 1921, it spanned a stream and neighborhood street; now Interstate-376 runs under it, carrying 85,000 vehicles per day.
After removing existing stone and architectural elements for reuse in the new structure, the old bridge was demolished during the week between Christmas and New Year’s Eve 2015 to minimize traffic disruptions. Then construction began on a 287-ft-long steel bridge designed to mimic the original structure in appearance, but one whose construction could be expedited.
A limited number of field pieces and relatively simple connections enabled the project team to accelerate construction. As the arch took shape, large portions of the floor system—consisting of rolled steel stringers that frame into fabricated floor beams—were erected on the ground and lifted into place. Those measures allowed the vast majority of the new bridge to be erected during a single weekend closure of the interstate.
One judge said the $17.5-million project was “great, because it had the challenge of working on a new bridge even though they had to keep the interstate below it active.”
The prospect of working about 80 ft above a busy highway presented several safety issues. Installing formwork on the fascia beams over the interstate before erection reduced the time needed to form deck overhangs. With pier substructures set to be installed on a 30% slope, a series of ladder systems with assist ropes and handrails gave workers a safer, more stable foundation to work. The project team also collaborated to change a contract-specified buried concrete slope pipe next to the north abutment and pier to a plastic slope pipe attached to the pier footing. That move significantly reduced excavation on the steep hillside.
Most of the stone urns, pilasters and obelisks salvaged from the 1921 bridge were restored, along with meticulously crafted recreation pieces virtually indistinguishable from their historic counterparts. The bridge also boasts modern engineering innovations aimed at reducing long-term maintenance and inspection costs. For example, the bridge is free of deck joints between abutments in an effort to protect the structural steel and substructure from corrosive leaks. Specially lined drainage troughs beneath strip seals located at abutment backwalls also safeguard against wear and weather. Additionally, a rigorous finite element analysis of the floor system design determined that a potential fracture in a floor beam component would not compromise the bridge’s stability, eliminating the need for costly future fracture-critical inspections of those elements.
The team says the new bridge accommodates the needs of 21st-century mobility, with wider vehicular lanes complemented by dedicated bicycle paths and a widened sidewalk. Based on community input, the bridge’s steel elements are painted multiple shades of green to reflect the bridge’s connection to the community of Greenfield.
The project was completed on time and on budget nearly three years after the original structure was demolished. The restoration of the iconic gateway crossing was toasted with a community party, with residents of the reunited neighborhoods celebrating alongside signs proclaiming, “The Bridge is Back.”
Related Article: ENR MidAtlantic's 2018 Best Projects: Region’s Top Work Sets High Bar






