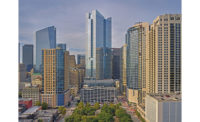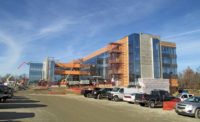ENR MidAtlantic 2018 Best Projects
Best Office/Retail Mixed-Use Developments and Excellence in Safety Award of Merit: 1900 Reston Metro Plaza

1900 Reston Metro Plaza is supported by a structural concrete exoskeleton of sloping columns that form an X on the exterior of the building.
Photos courtesy of Davis Construction





1900 Reston Metro Plaza
Reston, Va.
Best Project and Award of Merit for Excellence in Safety
Owner: Comstock Partners
Lead Design Firm: JAHN
General Contractor: DAVIS Construction
Civil Engineer: Urban Ltd.
Structural Engineer: Thornton Tomasetti
MEP Engineer: GHT Ltd.
Subcontractors: Miller & Long (Concrete); Harding & Knopf (Masonry); Lorton Stone; Extreme Steel; Pioneer (Glass & Glazing); Manganaro (Drywall & Acoustical Ceilings); Mallick (Mechanical); Freestate (Electrical)
Designed by architect Helmut Jahn, the 17-story 1900 Reston Metro Plaza is supported by a structural concrete exoskeleton of sloping columns that form an X on the exterior of the building. The cast-in-place columns demanded minimal tolerances because the rest of the structure is curtain wall and any deviation from the design could affect the glass. The finish also had to be precise on the columns, which are exposed.
Adding to the complexity associated with crisscrossing exoskeletal diagonal columns, the building is narrowest at its base and gets increasingly wider with each ascending floor. At the sixth floor, the structure’s northern facade cantilevers out with sloping tree structural columns to support the cantilevered slab. Within each column there are large steel members. Close coordination was required among the contractor, the concrete subcontractor and the steel subcontractor because the steel had to be lifted into place and set within the concrete forms of the columns at a steep angle.
At the ground level, the building features a two-story glass facade lobby, storefronts, a sculptural wall, natural stone floors and covered outdoor gardens. “Architecturally, I haven’t seen many buildings like the Reston [project],” one judge said.
The building was constructed atop the garage at the Washington, D.C.-area Metrorail’s Wiehle-Reston East station, and crews had to work around rush-hour commuters and pedestrian traffic. The project is also located adjacent to an occupied apartment building.
Potential interactions with local commuters and residents were among the reasons that the team stepped up its safety efforts on the project. The general contractor assigned a dedicated safety manager who worked closely with the project team and subcontractors as the key resource for routine interactions and to conduct multiple weekly safety inspections.
In tandem with the safety manager, the project superintendent and project team acted as day-to-day leads for safety, incorporating safety inspections as part of routine daily project walks.
Each of the general contractor’s superintendents and project team members was required to complete 30 hours of Occupational Safety and Health Administration certification training to help ensure their ability to recognize potential safety hazards.
Toolbox meetings were conducted on site each week to keep specific, jobsite-relevant safety topics fresh in all field employees’ minds. The superintendent also held a monthly safety stand-down to discuss a variety of safety topics.
The Fairfax County Fire Dept. was invited to walk the jobsite to train for high-tower rescues. The Fairfax County Police Dept., with the Metropolitan Washington Airports Authority, conducted training for catastrophic events, including terrorism, that could occur at the nearby Metro station. Training involved tactical response, with officers staged at various places in and around the buildings at Reston Station with cooperation from the construction team.
During the project’s 342,560 work hours, it achieved an OSHA recordable-incident rate of zero and no lost-time incidents.
Despite the design complexities and challenges associated with building on top of a busy parking garage, the team completed the project on schedule.
Related Article: ENR MidAtlantic's 2018 Best Projects: Region’s Top Work Sets High Bar







