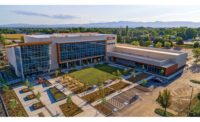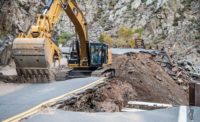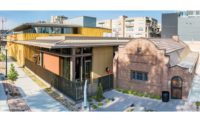ENR Mountain States 2018 Best Projects
Renovation/Restoration: Best Project & Judges' Special Recognition: Ogden Weber Applied Technology College

Housed in an upgraded 43,000-sq-ft warehouse, this build-out integrates high-tech laboratory space into a World War II-era structure built with wood timbers and bow trusses.
PHOTO COURTESY AJC ARCHITECTS

Housed in an upgraded 43,000-sq-ft warehouse, this build-out integrates high-tech laboratory space into a World War II-era structure built with wood timbers and bow trusses.
PHOTO COURTESY AJC ARCHITECTS


Ogden Weber Applied Technology College
Ogden, Utah
Best Project and Judges’ Special Recognition
Owner: Utah DFCM
Lead Design Firm: ajc architects
General Contractor: R&O Construction
Structural Engineer: ARW Structural Engineers
Civil Engineer: Great Basin Engineering
MEP Engineer: Colvin Engineering
Electrical Engineer: Envision Engineering
Key Subcontractors: J&J Electric; Johnson Quality Air; RW Plumbing & Heating; Timp Steel; Wasatch Ornamental
Housed in an upgraded 43,000-sq-ft warehouse, this build-out integrates high-tech laboratory space into a World War II-era structure built with wood timbers and bow trusses. The renovated facility contains a school for automotive, aviation and outdoor industries and helps meet the growing need to provide specialized composite-technologies training.
The space now includes standard classrooms, informal collaboration spaces, offices, high-tech labs and a clean room, a large-scale paint booth and grind room, and observation and meeting spaces where local employers, business representatives and students can interact.
The college wanted to ensure the long-term flexibility of the space, but the existing structure was functioning at near capacity. Any future construction had to be self-supporting and not add more weight to the structural elements or the roof. Load-bearing rooms within the space had to hold considerable amounts of heavy equipment. With these constraints in mind, the design team devised a series of simple volumes that function independently of the structure. The spaces can be added to the structure almost like puzzle pieces while reserving the central clear-span portion for lab and machining equipment.
This configuration provided the maximum amount of daylight and flexibility to the high-use lab areas, with minimal impact to the delicate, existing structure. The design leveraged existing clerestory windows to ensure adequate and essential lighting for training within the lab areas.
The team from R&O Construction took advantage of original wood features to maintain a clean look by discreetly routing cable and other structural elements through the wood elements. Crews took care to maintain the natural vintage look of the structural building members throughout the project.
Finishes were coordinated to appear seamless within the common spaces and achieve a cohesive appearance. The result is a clean, warm and inviting educational facility that maximizes use of aesthetics in the existing structure without compromising its future flexibility and reuse.
Related Article: ENR Mountain States Best Projects 2018: A Healthy Mix of Public and Private Projects Garner This Year's Top Awards





