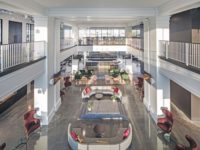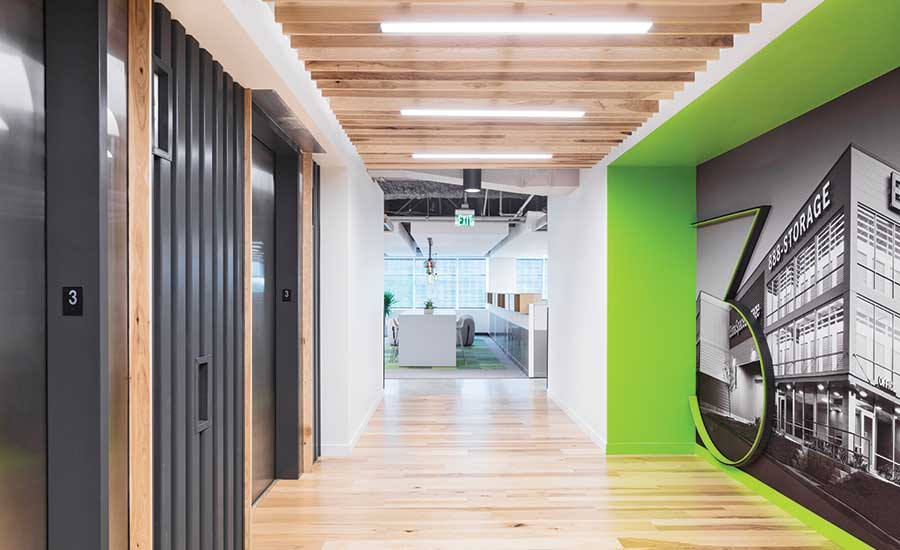ENR Mountain States 2018 Best Projects
Interior Design/Tenant Improvement: Best Project: Extra Space Storage Corporate Headquarters

The leadership at Extra Space Storage wanted to expand operations at its current location and chose to remodel 61,000 sq ft on three separate floors within the existing building.
PHOTO COURTESY METHOD STUDIO

The leadership at Extra Space Storage wanted to expand operations at its current location and chose to remodel 61,000 sq ft on three separate floors within the existing building.
PHOTO COURTESY METHOD STUDIO

The leadership at Extra Space Storage wanted to expand operations at its current location and chose to remodel 61,000 sq ft on three separate floors within the existing building.
PHOTO COURTESY METHOD STUDIO



Extra Space Storage Corporate HQ
Cottonwood, Utah
Best Project
Owner: Extra Space Storage
Lead Design Firm: Method Studio Inc.
General Contractor: ICS Layton
Structural Engineer: Structural Design Studio
MEP Engineer: Spectrum Engineers
Key Subcontractors: Amfab Steel; Cache Valley Electric; Contempo Cabinet & Mill; Craftsmen Upholstery; D-Vision Midwest; Henriksen Butler Design Group; Modern Craftsmen; Mountain Land Design; Nine-D; Taylor Electric
The leadership at Extra Space Storage wanted to expand operations at its current location and chose to remodel 61,000 sq ft on three separate floors within the existing building. The management team sought a design that would help employees feel more connected, even when located on different floors.
The solution came with the addition of a central, open stairway. The three-level stair abuts a strategically placed board-form concrete wall that provides connectivity between floors. Panels with mitered edges and extensions were hung separately. The result is a seamless, lightweight wall with the visual mass and integrity of a structural element.
Carving out the stairway involved opening the floor and ceiling surrounding the area to conduct a detailed structural analysis. Once the ceiling was demolished, it became apparent that some of the variable air volume (VAV) units were not in good working order and had to be replaced. The HVAC trade partner expedited delivery of new VAV units while switching out defective ones in a sequence that avoided a scheduling delay.
The design also called for installing corrugated metal clouds with a wood surround and integrated lighting over the circulation areas. The clouds, although hung independently, needed to be square and aligned, and required three separate trades to fabricate them. The clouds had to allow for a linear light slot that shines through the middle of the cluster.
Employees of Extra Space Storage remained on site throughout construction, shuffling positions between phases. Since the office was occupied and needed to remain up and running, the team from ICS Layton created a detailed phasing plan to coordinate power supply switch-overs at precise times. The phasing helped the team stay below the original budget of $4.88 million, saving the owner $255,590.
Related Article: ENR Mountain States Best Projects 2018: A Healthy Mix of Public and Private Projects Garner This Year's Top Awards






