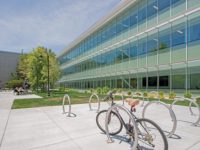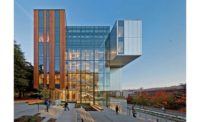Colorado State University Biology Building
Fort Collins, Colo.
Best Project
Owner: Colorado State University
Lead Design Firm: Hord Coplan Macht
General Contractor: Haselden Construction LLC
Structural Engineer: KL&A Inc.
Civil Engineer: Interwest Consulting Group
MEP Engineer: Cator Ruma & Associates
The $60.7-million Colorado State University Biology Building houses four stories of classrooms and biology-research labs. The LEED Gold facility, which has become a cornerstone of the university’s new science quad, includes an auditorium-style lecture hall, computer labs for students, general teaching and research labs, and offices for faculty and graduate students.
It’s also an important new stop on the campus tour for visitors and prospective students. The museum-like first floor features a two-story fish tank and a living-plant wall.
Displays throughout the first level were crafted by award-winning museum-exhibit designers and can be enjoyed in time increments ranging from 30 seconds (for example, a child touring with parents) to 30 minutes (a graduate student). The building encourages scientific cross-pollination among scholars working in various biological fields. “Collaboration spaces” located throughout are intended to increase chance encounters among faculty and students, with the hope that even more ideas will flourish.
The construction team met difficult situations with resourceful solutions. Excavation revealed that the water table was higher than expected. That required excavating an additional 2 ft and importing 2 ft of structural fill for the basement, adding to an already tight schedule.
To deliver the building on time, the contractor compressed the proposed 26-month schedule to 21 months. Even with substantial change orders from the owner, the team added only three weeks to the schedule, allowing the building to open in time for the fall semester.
The contractor’s goal was to provide as many of the owner’s “wish-list” items as possible while still meeting the university’s budget and schedule. Because the project was constructed via design-build, the general contractor, architect and subconsultants worked together from the beginning to tackle the long list of desired items.
The highly collaborative process included bringing many subs on early as trade-management partners to assist with design. The result is an inspiring new building that will serve CSU’s faculty and students in the biological sciences for decades to come.
Related Article: ENR Mountain States Best Projects 2018: A Healthy Mix of Public and Private Projects Garner This Year's Top Awards





