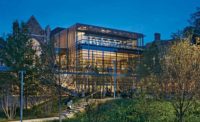University of Colorado Boulder Jennie Smoly Caruthers Biotechnology Building E-Wing Addition and Renovation
Boulder, Colo.
Award of Merit
Owner: University of Colorado Boulder
Lead Design Firm: HDR
Contractor: Adolfson & Peterson Construction
Structural/Civil Engineer: Martin/Martin Inc.
Mechanical, Plumbing Engineer: Cator Ruma & Associates
Electrical Engineer: ME Engineers
Key Subcontractors: Encore Electric; Landtech Contractors Inc.; McClone Construction Co.; MTech Mechanical; Zimkor LLC
Renovating and adding to the biotechnology building at CU was a massive challenge. Work could be done only on weekends and off-hours to avoid disturbing critical research and nearby athletic practices. The project took place next to sensitive labs that housed animals, million-dollar-investment research, dangerous chemicals and works in progress by Nobel Prize-winning scientists. But workers pressed on, creating new biotech facilities for a major research university.
The project removed an entire side of the existing three-story structure to construct a 57,500-sq-ft addition. Connecting with and tying into the older building required precise engineering to match up floor elevations, restructure room layouts (which bridged both old and new rooms) and connect to the main stairway and hallway, which are permanent parts of the old building.
Related Article: ENR Mountain States Best Projects 2018: A Healthy Mix of Public and Private Projects Garner This Year's Top Awards



