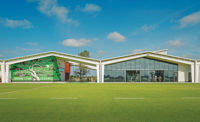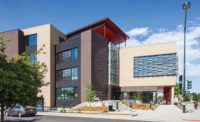ENR Mountain States 2018 Best Projects
Sports/Entertainment: Award of Merit: Mick and Susie McMurry High Altitude Performance Center

Situated just 50 ft north of one end of the university’s War Memorial Stadium, the building can be seen by football recruits who watch the Cowboys on television.
Photo Courtesy of GE Johnson
Mick and Susie McMurry High Altitude Performance Center
Laramie, Wyo.
Award of Merit
Owner: University of Wyoming
Lead Design Firm: Pappas & Pappas Architects
General Contractor: GE Johnson Construction Co.
Structural Engineer: Martin/Martin Wyoming
Civil Engineer: BenchMark Engineers PC
MEP Engineer: MKK Consulting Engineers Inc.
Integrated Design Firm: DLR Group
To attract the best athletic talent, NCAA Division-1 football programs need the latest equipment, locker rooms and other resources. The new Mick and Susie McMurry High Altitude Performance Center gives the Wyoming Cowboys the tools for further success.
Situated just 50 ft north of one end of the university’s War Memorial Stadium, the building can be seen by football recruits who watch the Cowboys on television. The exterior design reflects the Romanesque Revival style of the campus. Inside, there’s a hyperbaric chamber for altitude-controlled training, along with a 12,000-sq-ft weight room, an auditorium-style squad room, new locker rooms, study areas, recovery plunge pools and offices for coaches. Also included are a new 2,000-sq-ft kitchen and two second-level balconies that overlook the stadium.
Related Article: ENR Mountain States Best Projects 2018: A Healthy Mix of Public and Private Projects Garner This Year's Top Awards



