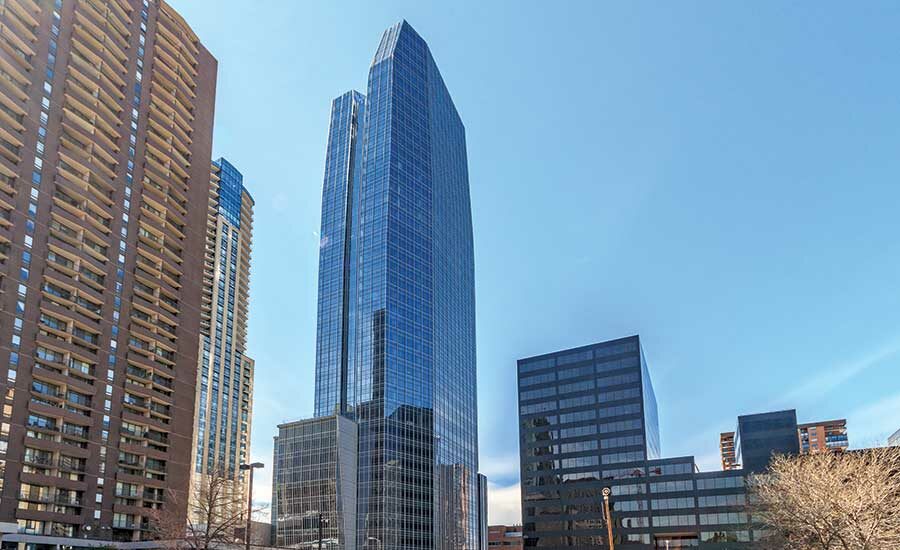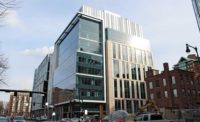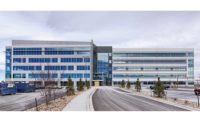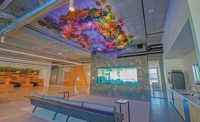ENR Mountain States 2018 Best Projects
Project of the Year, Office/Retail/Mixed-Use Development Best Project: 1144 15th Street Office Building

Completed in January, 1144 15th Street is Denver’s fourth-tallest office building.
PHOTO COURTESY OF HENSEL PHELPS

The tower, the tallest commercial building constructed in downtown Denver since 1983, is situated in a tight urban site with zero-lot lines.
PHOTO COURTESY OF HESEL PHELPS


1144 15th Street Office Building
Denver
Best Project, Office/Retail/Mixed-Use, and Excellence In Safety
Key Players
Owner: Hines
Lead Design Firm: Pickard Chilton
Design Architect: Kendall/Heaton Associates Inc.
General Contractor: Hensel Phelps Construction Co.
Structural/Civil Engineer: Martin/Martin Consulting Engineers
MEP Engineer: ME Engineers
Key Subcontractors: Anderson Drilling; Baker Concrete; CTL | Thompson; Extreme Fire Protection; Harris Rebar; ISEC
Completed in January, 1144 15th Street is Denver’s fourth-tallest office building. Not only is it an impressive structure at 602 ft tall, it’s also certified LEED Gold, featuring 27 floors of Class A office space along with 14 levels of parking.
The LEED Gold designation was earned through significant energy savings, including highly efficient chillers, lots of daylight for the offices and LED lighting in the parking garage, where there are 10 electric-car-charging stations. Vegetation on the roof reduces the heat-island effect, helping to make the new building an eco-friendly addition to the Denver skyline.
The distinctive tower was designed to capture the beauty of the Rocky Mountains. Clad in high-performance glass and an aluminum curtain wall, the office floors typically feature 10-ft floor-to-ceiling glass. On some levels, the glass extends up to 15 ft high, allowing for even more dramatic views of the Rockies.
In addition to constructing downtown Denver’s highest commercial office building since 1983, the project team, led by contractor Hensel Phelps, also compiled an impressive safety record, with a 0.68 OSHA recordable rate and zero lost-time accidents in more than 1.4 million hours worked. There were 400-plus workers on site at peak, with an average of 30 different trades, in addition to the contractor’s own crews.
Hensel Phelps devised a subcontractor safety initiative specifically for this project, where safety-training sessions were developed for each trade related to the work it was performing. The safety meetings evolved from a Hensel Phelps team member leading the meetings to the specialty contractors themselves giving the safety orientations with general contractor oversight.
“Everyone knows that safety issues change as the work progresses,” says Hensel Phelps project manager John Naccarato. “That’s partly why we started getting more heavily involved with the subcontractors’ safety meetings. The job was moving so fast, and safety could not be sacrificed at all, so we had an HP representative in every subcontractor training meeting. By the second or third week, the subs understood that we were there to improve the safety culture for everyone.”
The contractor’s safety initiative provided the trades working on site with a program they can use moving forward. Hensel Phelps also conducted outreach meetings with major nearby tenants about potential noise, traffic and safety concerns, while HP leaders coordinated with other general contractors working in close proximity to achieve an integrated safety plan.
Even though safety was the top concern, it wasn’t the only one. Complex structural issues also had to be addressed. Perhaps chief among them on such a tall building were the physical properties of the concrete. Officially 602 ft high, the building had to be extended by an extra 3/16 in. per floor—totaling an extra foot in height—to account for elastic shortening of the concrete and its long-term creep.
The building’s signature element is a rounded, steel-and-glass crown that splits into two segments soaring into the sky. The 38,000-sq-ft roof required 752 connection points secured by workers who labored 600 ft in the air. Hensel Phelps, structural engineer Martin/Martin, the structural steel fabricators and curtain-wall subcontractors all checked every connection.
The tight urban site allowed for erection of only one tower crane. “We would’ve liked to have two tower cranes, of course, but there was simply no location to support another crane,” Naccarato says. “We had utilities restrictions with multiple lines running below 15th Street.” The one crane meant that all deliveries were done just-in-time, usually blocked out in 15-minute intervals, he says.
Another challenge came from Denver’s booming construction economy. A reported $1.35 billion in development has been completed in the city over the last year, with another $2.26 billion planned or under construction. That limited both the supply of workers and the availability of building inspectors.
Through various delays, the contractor kept the owner informed and still hit the project’s critical milestones. But Naccarato says those milestones and the superior quality of the project could not have been achieved without extensive use of virtual design.
“We were working with a very smart owner who knew exactly what they wanted, so we virtually modeled the entire space for them. There wasn’t a single feature that wasn’t modeled first,” he says.
Related Article: ENR Mountain States Best Projects 2018: A Healthy Mix of Public and Private Projects Garner This Year's Top Awards





