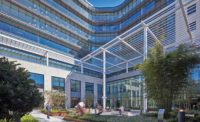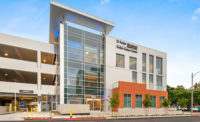ENR Southeast's 2018 Best Projects
Health Care Award of Merit: Grandview Cancer Center

This two-story, 26,000-sq-ft freestanding cancer center is the latest addition to the Grandview Medical Center Campus.
PHOTO BY MASON FISCHER OF FISCHER STUDIOS INC.
Grandview Cancer Center
Birmingham, Ala.
Award of Merit
Owner: Community Health Systems
Lead Design Firm: Earl Swensson Associates
General Contractor: Brasfield & Gorrie LLC
Structural Engineer: Structural Design Group
MEP Engineer: I.C. Thomasson
This two-story, 26,000-sq-ft freestanding cancer center is the latest addition to the Grandview Medical Center Campus. It includes a linear accelerator, pharmacy, three chemo infusion bays and both PET and CT scanning capabilities. Since the structure was designed for a future 5,000-sq-ft expansion on its first floor for an additional linear accelerator vault, contractors placed the concrete footings with mechanical couplers in preparation for the future vault walls. Also, with plans for an additional 4,000 sq ft on the second floor, the project team utilized normal weight concrete on the roof level that would support the future expansion.
The building’s exterior is comprised of a radiused curtain-wall system with metal-paneled entrance canopies, storefront glass openings coupled with an exterior insulation and finish system (EIFS) and cast stone. The radiation oncology lobby’s interior features hard tile, metal panel clad columns and a wooden-look metal works ceiling, while the infusion bays include wooden plank flooring and metal panel-cladded columns.
The project’s footprint cut into a heavily forested ravine that was located on a steeply graded piece of property adjacent to the medical center’s main campus. Prior to constructing the facility’s building pad, crews first had to remove approximately 150 large trees and construct two mechanically stabilized earth walls. Additionally, contractors utilized blasting to remove large boulders that existed in the sub-terrain.


_resized.jpg?height=200&t=1664472342&width=200)


