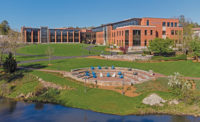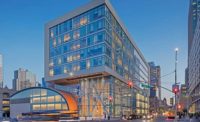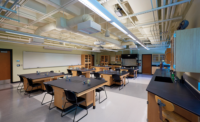Davidson College’s E. Craig Wall Jr. Academic Center
Davidson, N.C.
Best Project
Owner: Davidson College
Lead Design Firm: Shepley Bulfinch
General Contractor: Rodgers Builders Inc.
Davidson College’s new academic center for its biology, chemistry, psychology and environmental science departments adds two four-story wings of teaching and research space along with a 400-seat forum, totaling 130,000 sq ft in all.
The center served as a pilot project for the Mecklenburg County hybrid collaborative delivery team to test more efficient ways of reviewing, permitting and inspecting construction projects. By partnering with the owner, architect and general contractor, Mecklenburg County code officials were given access to the same building models as the design and construction team. The county reviewed and permitted areas and systems during the design phase, identifying potential trouble spots prior to installation. The process saved time compared with the standard permit review process, according to the team.
Rodgers Builders absorbed more than 220 bulletins, many of which were issued halfway through the completion of the new building. All the block walls for the vivarium area were complete when owner-approved scope changes were issued. The revised layout required demolishing several block walls and building new ones as well as relocating electrical, plumbing and mechanical utilities. Additionally, floor drains, installed in the concrete slab for each room, were revised to be flushing floor drains. This change required cutting the slab to relocate the drains. Despite the bulletins and more than 720 RFIs, the project was completed on time and on budget.
The project, which required more than 16 separate concrete placements, is adjacent to a busy road on one side, a residential area on another and the Davidson College library and athletic fields on another side. Crews placed concrete later in the morning to eliminate early morning noise for nearby residents. Without the cooler morning temperatures, pours required more laborers to prevent the concrete from setting too fast.
The completed academic building includes 21 teaching labs, 49 faculty offices and five learning environments for lectures, presentations and meetings. The facility also features 35 research labs for independent faculty research and student collaboration as well as shared staff and student common areas. An atrium connects the new facility’s teaching and research spaces to faculty offices in the nearly 80-year-old Chemistry Building, which underwent 23,000 sq ft of renovations.
















