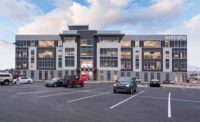ENR Southeast's 2018 Best Projects
Office/Retail/Mixed-Use Development Award of Merit: Mercedes-Benz Headquarters

Mercedes-Benz chose an open-concept layout to provide natural light for employees to maximize personal interaction and foster collaboration.
Photo by Skanska
Mercedes-Benz Headquarters
Sandy Springs, Ga.
Award of Merit
Owner: Mercedes-Benz USA, Daimler Corporate Real Estate
Lead Design Firm: Gensler
Prime Contractor: Skanska USA Building Inc.
Civil Engineer: Lowe Engineers LLC
Structural Engineer: Uzun + Case LLC
MEP Engineer: Barrett Woodyard & Associates Inc.
Landscape Architect: Macknally Land Design
Testing: Piedmont Geotechnical Consultants Inc.
This 200,000-sq-ft, $65-million project involved the construction of one three-story facility with three parts: the north building, south building and a glass atrium and bridge between them. Mercedes-Benz chose an open-concept layout to provide natural light for employees to maximize personal interaction and foster collaboration. The north and south buildings contain large conference rooms and general work areas. A three-story, 640-space precast concrete parking garage features a glass vitrine with LED lighting to display Mercedes vehicles.
One challenge was working in accordance with Sandy Springs’ regulations requiring that all work take place between the hours of 7:30 am and 7:30 pm. This required the Skanska-led team to schedule accordingly, causing contractors to place the concrete for the building’s foundation via two separate pours. Also, while working on the concrete decks, crews used heaters and dehumidifiers to lower the concrete material’s moisture content.
The architect designed the building utilities to be extremely efficient, opting for low-flow toilets, high-efficiency piping and LED lighting throughout the building. The roof features a unique white membrane design that reflects a large amount of UV rays, minimizing the need for cooling systems during warmer months. The headquarters also features bike racks and is located within a mile of a metro station, offering employees alternative commuting options.




