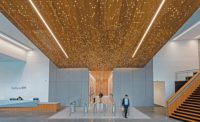ENR Southeast's 2018 Best Projects
Office/Retail/Mixed-Use Development Bridgestone Tower

A unique transfer staircase with views of the Nashville skyline connects 13 floors of office space, allowing employees to access other floors without using the elevator.
Photo by Steve Hall © Hall+Merrick
Bridgestone Tower
Nashville
Award of Merit
Owner: Highwoods Properties
Lead Design Firm: Perkins+Will
General Contractor: Brasfield & Gorrie LLC
Civil Engineer: Barge Waggoner Sumner & Cannon Inc.
Structural Engineer: Uzun+Case LLC
MEP Engineer: Integral Group Inc.
Consolidating three business units for Bridgestone Americas, this 30-story, Class-A office building contains more than 520,000 gross sq ft of office space and a 16-level, 457,000-sq-ft parking garage with four-and-a-half levels below ground. A unique transfer staircase with views of the Nashville skyline connects 13 floors of office space, allowing employees to access other floors without using the elevator.
The project’s structural design posed challenges. The above-grade garage featured a double-helix sloped-ramp design that included a complex steel facade to support the exterior curtain wall. Three large shear walls are extended throughout to support the individual elevator shafts and stair shafts. The tower’s amenity floor has 55-ft-long transfer girders supporting the upper 20 stories with a full service kitchen and associated piping where required.
The project’s schedule required evening shift work for the concrete frame structure and interior build-out. Due to Nashville’s noise restrictions, contractor Brasfield & Gorrie created a noise mitigation strategy that provided sound attenuation of concrete construction equipment and concealed evening material deliveries in the building’s street-level loading dock.
The Brasfield & Gorrie team’s efforts to ensure that safety was the top priority paid off, with the project achieving a 0.15 recordable incident rate and zero lost-time accidents.




