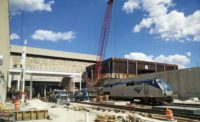ENR Northwest's 2018 Best Projects
Airport/Transit Best Project: Canpotex-Portland Terminal Potash Storage Shed

The Portland Bulk Terminal’s newest storage facility offers an elegant solution to the challenges of receiving potash by freight rail and then reclaiming the material and transporting it out by ship.
PHOTO COURTESY PHOENIX INDUSTRIAL

The Portland Bulk Terminal’s newest storage facility offers an elegant solution to the challenges of receiving potash by freight rail and then reclaiming the material and transporting it out by ship.
PHOTO COURTESY PHOENIX INDUSTRIAL

The Portland Bulk Terminal’s newest storage facility offers an elegant solution to the challenges of receiving potash by freight rail and then reclaiming the material and transporting it out by ship.
PHOTO COURTESY WHITAKER ELLIS

The Portland Bulk Terminal’s newest storage facility offers an elegant solution to the challenges of receiving potash by freight rail and then reclaiming the material and transporting it out by ship.
PHOTO COURTESY PHOENIX INDUSTRIAL




Canpotex/Portland Bulk Terminal Potash Storage Shed
Portland, Ore.
Best Project
Owner: Canpotex/Portland Bulk Terminals
Lead Design Firm/Civil/MEP Engineer: Worley Parsons
General Contractor: Phoenix Industrial
Structural Engineer: ECS
Concrete Contractor: Whitaker Ellis
Wood Structure Design Build: Western Wood
Engineering/Consultant: SELPECO
The Portland Bulk Terminal’s newest storage facility offers an elegant solution to the challenges of receiving potash by freight rail and then reclaiming the material and transporting it out by ship.
Due to the corrosive nature of potash, exposed metal was not a viable option for the building. The design-build team conceived a 624-ft-long structure of concrete and glued-laminated wood, with concrete walls and customized arches designed to withstand seismic forces. Buttressed concrete stem walls were built to a height of 20 ft, topped by the massive glulam arches that span 174 ft across the structure and reach a height of 117 ft above the top of the wall at the arch crown.
Transverse glulam beams support the equipment gallery, including the inbound conveyor, the conveyor tripper, two walkways and a soft drop chute carriage. Each transverse beam supports about 45 tons from the tripper and conveyor and 60 tons from the soft drop chute and carriage. The heavy loads induce significant lateral seismic loads to the arch and its connections. Timber arches are not code-recognized lateral load resisting elements, so the arches had to be approved as alternative materials, design and methods of construction and equipment under the International Building Code Seismic Design Coefficients.
“The scale of the (glulam) was massive,” says Tyler Dedlow, project manager at Phoenix Industrial. “We pushed the limits of wood design, given the size and the amount of weight it had to support.”
Among the most challenging aspects of the project was compressing the site by approximately 4 ft. The project included 8,300 vertical wick drains to a depth of 70 ft, which were capped with 265,000 cu yd of surcharge material. Initial plans called for trucking in outside material, but Phoenix Industrial was able to use onsite materials to achieve the same results. The solution saved the project $2.2 million and cut months off the construction schedule.
The team also excavated below the water table to construct a subsurface concrete reclaim tunnel. The shed’s roof panels are attached to 48 concrete columns, requiring more than 1,500 cu yd of concrete. In total, crews placed 18,000 cu yd of concrete reinforced with 1,900 tons of rebar on the project.
The completed facility includes a three-track railroad loop and a conveyer system that uses more than 2,000 tons of structural steel.
One judge was impressed that the project was successfully completed on “an extremely challenging site ringed by a railroad.” Another judge noted the “elegant look” of a facility intended for storage use.








