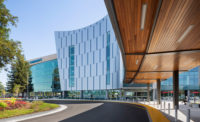ENR Northwest's 2018 Best Projects
Health Care Award of Merit: Kaiser Permanente Campus

A former horse-racing track is now a 500,000-sq-ft Kaiser Permanente campus with four buildings containing laboratories, offices and warehouse space.
PHOTO BY K2 CREATIVE LLC
Kaiser Permanente Campus
Renton, Wash.
Award of Merit
Owner/General Contractor: Ryan Cos. US Inc.
Lead Design Firm: CollinsWoerman
Civil Engineers: WHPacific Inc.; Coughlin Porter Lundeen Inc.
Structural Engineer: VLMK Consulting Engineers Inc.
MEP Engineer: MacDonald Miller Facility Solutions Inc.
Electrical Firm: McKinstry Co. LLC
A former horse-racing track is now a 500,000-sq-ft Kaiser Permanente campus with four buildings containing laboratories, offices and warehouse space. The team delivered the project in multiple phases to allow time to install lab and pharmacy equipment. These phases were run as individual jobs with different contractual structures: The core and shell were design/build projects, while the tenant improvement work had a third-party structure where Ryan Cos. US Inc. acted as general contractor with MEP design/build responsibility and Kaiser managed the architectural design. The team also reinforced the site’s poor soil with geopiers and cement-treated soil. Water use was limited by weather-dictated irrigation controls and a plan was established to prevent stormwater pollution. The buildings’ reflective roofing membrane reduces the campus’ heat island effect.


