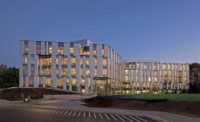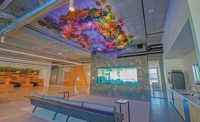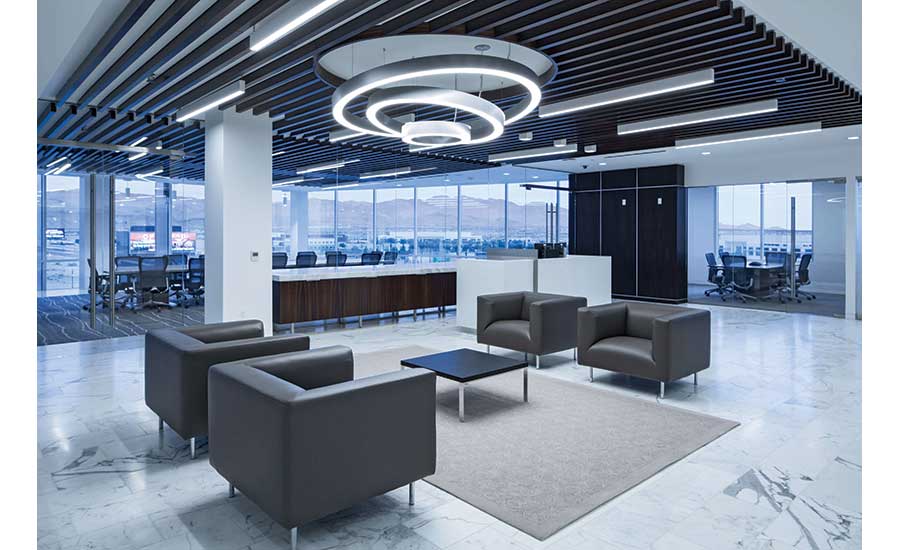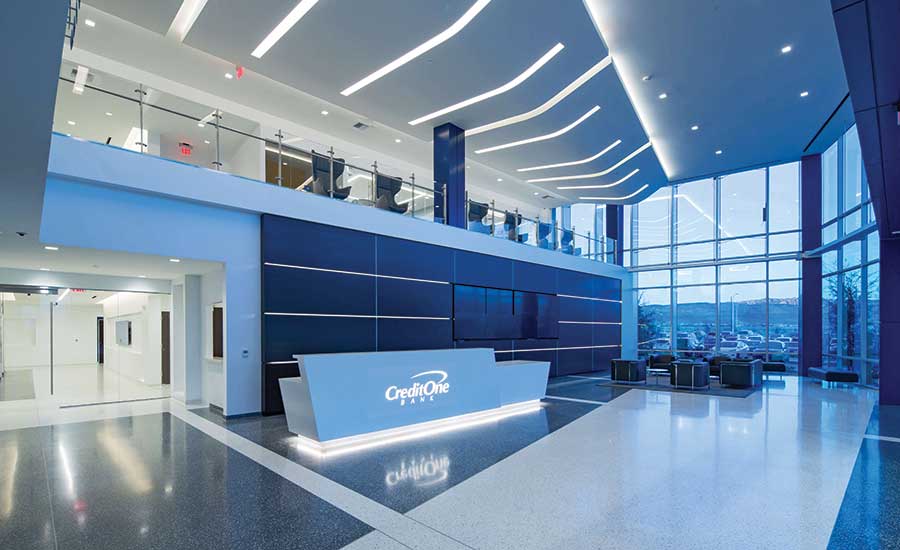ENR Southwest's 2018 Best Projects
Office/Retail/Mixed Use Best Project: Credit One Bank Corporate Headquarters and Campus

This 153,000-sq-ft development is the first four-story, concrete tilt-up office building in Southern Nevada.
Photos by Terry Mahanna, Mphoto7

The facility houses a data center, corporate offices, information technology, customer service, marketing, human resources and finance departments.
Photos by Terry Mahanna, Mphoto7

The project also features a two-story glass lobby displaying a mosaic of wall-mounted credit cards.
Photos by Terry Mahanna, Mphoto7



Credit One Bank Corporate Headquarters and Campus
Las Vegas
Best Project
Owner/Developer: Credit One Bank
General Contractor: Burke Construction Co.
Lead Design Firm: Gensler
Structural, Civil Engineer: Lochsa Engineering
MEP Engineer: MSA Engineering Consultants
Development and Construction Management: Grand Canyon Development Projects
Consulting Engineer: NV5
This 153,000-sq-ft development sits on 23 acres just south of Interstate 215 and is the first four-story, concrete tilt-up office building in Southern Nevada.
Approximately 50 crew members installed 22 panels over two days, ahead of anticipated 70-mph wind gusts. The panels were 64 ft tall and averaged more than 200,000 lb, with the largest panel weighing more than 305,000 lb.
The bracing system in place was rated for 80 mph winds, says Kevin Burke, president and CEO of Burke Construction Group, adding that the team ensured that panel bracing was securely fastened prior to the approaching weather conditions.
Prior to lifting the panels, the general contractor, subcontractors and a safety consultant collaborated to prioritize safety into the lifting strategy. Crews involved in the lifts were required to attend a safety orientation. Two additional mandatory safety meetings were held on the day of the concrete panel lift for all personnel.
The first safety meeting was conducted by crane contractor Dielco Crane Services, which consisted of reviewing the motions of the crane, identifying the only qualified person to give signals to the crane operator and educating each crew member on how to properly notify the qualified person in the event of an emergency.
The second safety meeting was held jointly by Burke Construction and concrete contractor Bull Concrete and also included Burke’s safety officer and its third-party safety consultant. This second meeting was a belt and suspenders approach to review all items previously discussed and to ensure everyone had a clear understanding of safety expectations.
To raise the panels, the project team used a Manitowoc 2250 crane rigged and rated at 300 tons, says Burke, adding, “This allowed for the team to focus on one panel at a time, ensuring that all safety precautions were followed.”
At the peak of construction activity, more than 150 workers were on site. In more than 104,000 work-hours, there were zero OSHA recordable incidents.
The schedule required turnover of a fully functional and operational Tier 3 data center 120 days prior to turnover of the remaining project so the owner could begin data migration. As a result, all construction activities were coordinated and conducted to ensure uninterrupted electrical HVAC systems. The data center space was maintained as a dust-free environment throughout construction. By providing the data center early in the construction process, Credit One had the ability to begin data migration before the owner move-in date.
Beyond the data center, the facility houses corporate offices, information technology, customer service, marketing, human resources and finance departments. Each of the four floors has flexible floorplates with office designs that celebrate Credit One’s culture and history, with accessible meeting and communal gathering spaces.
Natural, sustainable and low-emitting materials were used, including glass, terrazzo and wood. The project also features a two-story glass lobby displaying a mosaic of wall-mounted credit cards.
Acoustical zones are designed for privacy, while functional spaces allow for access to the outdoors.
The facility was completed in December.






