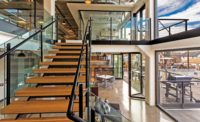ENR Southwest's 2018 Best Projects
Renovation/Restoration Best Project: The Hub

This 299,091-sq-ft building was transformed from a vacant pharmaceutical facility to a Class-A speculative office building.
Photo courtesy Layton Construction Co.

The project included demolition of solid-grouted masonry walls and 100,000 sq ft of interstitial space.
Photo courtesy Layton Construction Co.


The Hub
Chandler, Ariz.
Best Project
Owner/Developer: Clarius Partners LLC
General Contractor: Layton Construction Co.
Lead Design Firm: RSP Architects
Structural Engineer: Caruso Turley Scott Inc.
Civil Engineer: Hunter Engineering
MEP Engineer: Van Boerum & Frank Associates Inc.
This two-story, 299,091-sq-ft building was transformed from a vacant pharmaceutical facility to a Class-A speculative office building. Features in the re-imagined facility include mezzanine areas, new windows, upgraded elevators, an amphitheater-style conference center and a commercial cafeteria.
The project included demolition of solid-grouted masonry walls and 100,000 sq ft of interstitial space.
In the original condition, louvers spanned the entire east side of the building to relieve the mechanical room that sat just inside the envelope. Since the design called for exterior louvers to be replaced with glass, after they were removed, the openings served as material removal points.
Mini excavators with jack hammers were used to demolish interior walls on both floors. The mini excavators were followed by skid-steer loaders that carefully picked up and removed the material.
Demolition sequencing used a top to bottom approach to maintain the safest working environment possible.
The project team ran into a few unforeseen issues when performing demolition in the lobby. When the ceiling was opened up, the team discovered that the building hadn’t been constructed as the architects thought. The project team worked closely with the architect and engineer to redesign the ceiling in order to accommodate a new HVAC system as well as existing I-beams.
The energy-efficient facility has more than 3,000 tons of chilled water capacity, high-efficiency air handlers, Solatube daylighting, a fully redundant power supply and LED lighting.
The existing footprint had a deep distance from the center of the building to the window line which presented an issue for bringing daylight into the center of the building.
The tall floor-to-floor dimension helped mitigate this issue along with the addition of the Solatube lighting shafts to brighten the second floor. The use of mirrored-tube skylights reduced the number of fixtures required to light the space.
This $15-million project was completed on time in September 2017.





