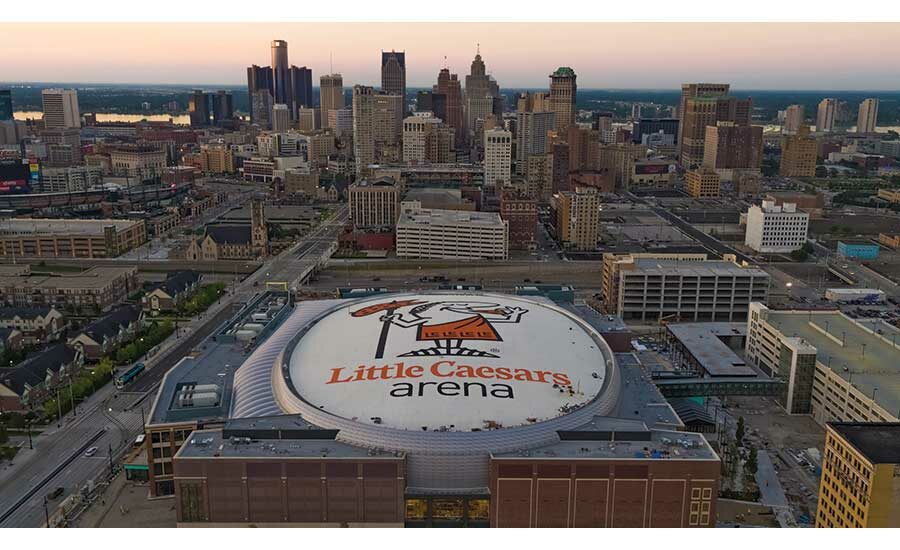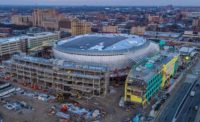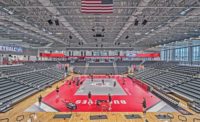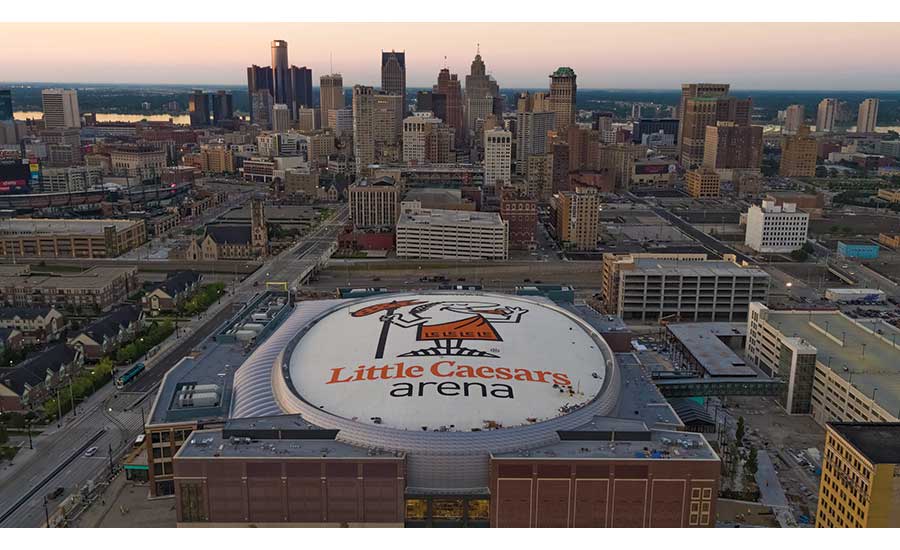ENR Midwest’s 2018 Best Projects
Sports/Entertainment: Little Caesars Arena

As the future home of the Detroit Red Wings, Little Caesars Arena had to be built in 28 months, in time for the team’s 2017-18 home opener.
PHOTO COURTESY OF BARTON MALOW

As the future home of the Detroit Red Wings, Little Caesars Arena had to be built in 28 months, in time for the team’s 2017-18 home opener.
PHOTO COURTESY OF BARTON MALOW


Little Caesars Arena
Detroit
Award of Merit
Owner: Downtown Development Authority / Olympia Development of Michigan
General Contractor: Barton Malow/AECOMHunt (Joint Venture)
Lead Design Firm: HOK
Structural Engineer: Magnusson Klemencic Associates
As the future home of the Detroit Red Wings, Little Caesars Arena had to be built in 28 months, in time for the team’s 2017-18 home opener. Starting at excavation, crews worked seven days a week, excavating to a depth of 40 ft and removing more than 500,000 cu yd of dirt. Less than 10 months until the grand opening, the Detroit Pistons announced that the arena would also become their new home. The move added significant scope to the program, but the original move-in date couldn’t be extended. Entire areas of operation required rework to meet both NHL and NBA standards.
The arena’s street-level concourse is a 61,000-sq-ft covered pedestrian walkway that connects new offices, retail stores and dining areas. The concourse roof allows daylight to shine down on an 80-ft-tall atrium. The arena also features a sky-deck— a 43,000-sq-ft metal grid system consisting of 372 modular panels that weigh around 205,000 lb. It took approximately 81 miles of aircraft cable to create the walking surface. Construction workers logged 600,000 hours. Leveraging a series of contractor outreach events, the team exceeded its 30% local participation goal with 62% of the total contracts awarded to Detroit businesses.




