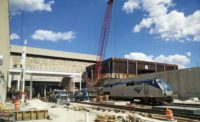Washington Wabash Elevated Train Station
Chicago
Best Project
Owner: Chicago Dept. of Transportation
General Contractor F.H. Paschen, S.N. Nielsen & Associates LLC
Lead Design Firm: EXP
Structural Engineer: EXP
MEP Engineer: EXP
Construction Manager: Burns & McDonnell
The Chicago rapid-transit system—nicknamed the “L”—has been running since 1892, so every now and then a touch-up is needed. Yet in the summer of 2017, the city went much, much further. Located in Chicago’s Loop, a block from Millennium Park and next to Jeweler’s Row, the new $75-million Washington Wabash elevated train station replaces two stations more than a century old and aims to become the CTA’s new crown jewel.
EXP’s design is based on a wave form meant to contrast with the city’s basic grid system while also reflecting the soft forms of Millennium Park and nearby Lake Michigan. The canopies consist of simple steel and glass panels that allow more natural light onto the platforms than most CTA stations.
Squeezing in a new train station in one of the busiest areas of the nation’s third-largest city was never going to be easy. The location allowed limited space for contractors. That, coupled with the need to minimize disruption to vehicular and pedestrian traffic, proved to be the crucial test for designer EXP and contractor F.H. Paschen, S.N. Nielsen & Associates LLC.
Construction phasing and sequencing were a key element of the process from the beginning. That was done not only to aid those working directly on the project, but also those most affected by it financially.
“As much as everyone enjoys the station now, there was certainly an inconvenience suffered at the time by those businesses impacted,” says Jef Jakalski, vice president and principal-in-charge for EXP. “They naturally worried about how this would affect the consumer traffic.”
Jakalski says the way those concerns were assuaged was by transparency and honest, open meetings.
“If you talk to just one guy, he might ask why you don’t move a column over here, so it doesn’t affect him,” Jakalski says, “but when you get everyone together at once, they see how it affects the entire block.”
The team had to rely on strategically located demolition to locate the many unmarked underground elements the city or utilities had failed to define. A physical mock-up proved to be especially useful for the steel spine and ribbing, glass panels, handrails and concrete platform planks.
“When it opened, people were saying the new station was actually causing delays because people were paying to get into the station, going up to take selfies and not even ride the train,” Jakalski says.
The finished station is among the busiest of the CTA, serving more than 13,000 passengers daily and more than 4 million annually.





