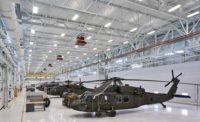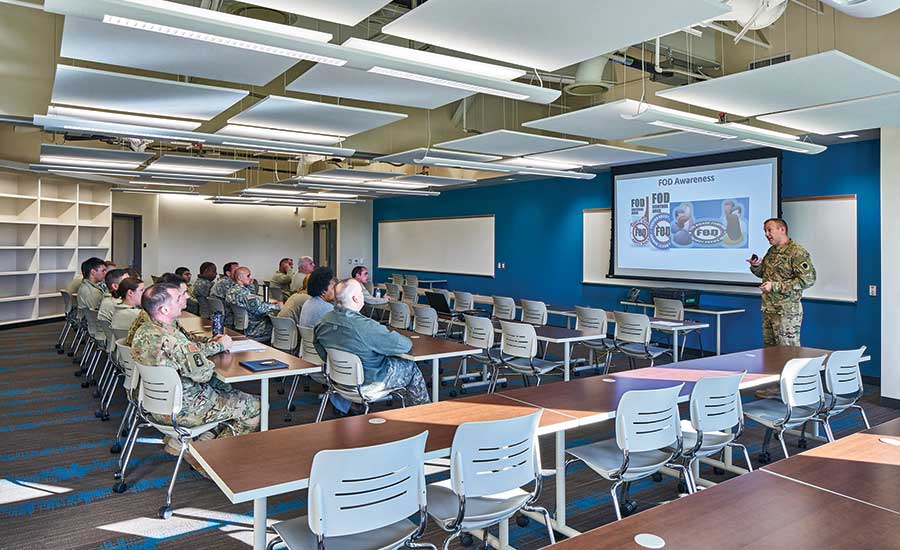ENR Midwest’s 2018 Best Projects
Government/Public Building: Army National Guard Readiness Center and Army Aviation Support Facility

The LEED Silver, $64.6-million Army National Guard Readiness Center and Army Aviation Support Facility in Kankakee, Ill., is home to two aviation battalions and a medevac unit transferred from Chicago.
PHOTO COURTESY OF JASON KEEN, IMEG CORP.

The LEED Silver, $64.6-million Army National Guard Readiness Center and Army Aviation Support Facility in Kankakee, Ill., is home to two aviation battalions and a medevac unit transferred from Chicago.
PHOTO COURTESY OF JASON KEEN, IMEG CORP.

The LEED Silver, $64.6-million Army National Guard Readiness Center and Army Aviation Support Facility in Kankakee, Ill., is home to two aviation battalions and a medevac unit transferred from Chicago.
PHOTO COURTESY OF JASON KEEN, IMEG CORP.

The LEED Silver, $64.6-million Army National Guard Readiness Center and Army Aviation Support Facility in Kankakee, Ill., is home to two aviation battalions and a medevac unit transferred from Chicago.
PHOTO COURTESY OF JASON KEEN, IMEG CORP.




Army National Guard Readiness Center and Army Aviation Support Facility
Kankakee, Ill.
Best Project
Owner: Illinois Dept. of Military Affairs
General Contractor: George Sollitt Construction Co.
Lead Design Firm: Bailey Edward
Structural Engineer: Hanson Professional Services
MEP Engineer: IMEG Corp.
The LEED Silver, $64.6-million Army National Guard Readiness Center and Army Aviation Support Facility in Kankakee, Ill., is home to two aviation battalions and a medevac unit transferred from Chicago. At more than 185,000 sq ft, it is one of the largest projects undertaken by the Illinois National Guard. It houses more than 200 soldiers, 40 full-time employees and 10 UH-60 Blackhawk helicopters.
In homage to the vehicle under its roof, the building’s footprint is designed like the rotor of a Blackhawk, with a central communal gathering space in the middle and the three units spreading out from the center. The main facade combines art and science with a design patterned off a soldier’s camouflage uniform.
The 112,150-sq-ft AASF takes up a little more than half the area of the complex, but it needs to be big in order to hold maintenance hangars, shops, flight facilities, fuel distribution and a cold storage hangar.
The 73,050-sq-ft Readiness Center houses the administrative side of the facility, with classrooms, conference rooms, a medical clinic, a weapons simulator and flight simulators.
Baily Edward’s exterior design comprises glass and polycarbonate panels to reduce energy consumption and is meant to boost morale by incorporating more daylight and exterior views wherever possible.
The old facility was located at Chicago’s Midway Armory, 60 miles from the new AASF, and no longer met the space and training requirements of the units.
“We held the (design) charrette at the old building at Midway,” says Kevin Magnuson, project manager for MEP engineer IMEG Corp. “Compared to the new facility, it was literally like night and day. The old building was almost Cold War-era. It was very dark and had old steam pipes exposed. With the new facility, there are lots of clerestory windows so that when you walk through you’re exposed to plenty of daylight.”
Because of soil conditions, 4 ft of rock was brought in to build up a foundation. Magnuson says the project team’s long history of working together helped on such a big project.
“Often a project gets to a point — we call it the seventh inning stretch — where everybody is driving each other crazy,” Magnuson says. “This had the potential for a lot of things to go wrong, but it went as smooth as can be.”





