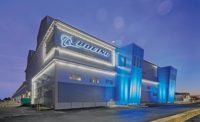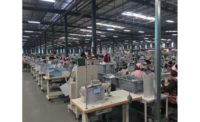ENR Midwest’s 2018 Best Projects
Manufacturing/Industrial: Trumpf Smart Factory

While the building demonstrates the intelligent interaction of people, machines, automation and software, it also provides much-needed space for Trumpf’s latest North American expansion.
Photos courtesy of Steve Hall © Hall + Merrick Photographers


In one quadrant, a single-story office resides on the west side of the building and leads to a large interior courtyard. Adjacent to that is a three-story, 30,245-sq-ft combined office space with an auditorium, multimedia room, open and private offices, and meeting rooms.





Trumpf Smart Factory
Hoffman Estates, Ill.
Best Project
Project Owner/Developer: Trumpf
General Contractor/Construction Manager: McShane Construction Co.
Lead Design Firm: Barkow Leibinger
Structural and MEP Engineer: IMEG Corp.
Civil Engineer: SPACECO
Landscape Architect: Gary R. Weber Associates
Most industrial and manufacturing buildings don’t prioritize aesthetics. Trumpf, however, refused to accept that paradigm at its 56,297-sq-ft, build-to-suit Smart Factory in Hoffman Estates, Ill. The Germany-based manufacturer of fabricating equipment and industrial lasers has created a facility that serves as a blueprint for the efficient operation of the laser-cutting, sheet metal processing and material handling trades. While the building demonstrates the intelligent interaction of people, machines, automation and software, it also provides much-needed space for Trumpf’s latest North American expansion.
“Everything in the building is 100% custom,” says Thomas Beres, vice president at McShane. “Pretty much no standard system was used anywhere in this building, and we looked at every option in the preconstruction.”
The facade features large expanses of glass with rust-colored, corrugated corten steel and charred Douglas fir wood. Inside are fully automated sheet metal manufacturing and production facilities and a sales center/showroom for Trumpf’s manufacturing equipment and networking and automation solutions. Spanning the showroom mezzanine, a custom catwalk with balcony allows the production process to be viewed from above. That’s where the project’s biggest challenge arose.
To bypass the need for building columns and to get unobstructed views of the production floor required a custom fabricated truss system, around which the project schedule was built. The eleven 150-ft, clear-span Vierendeel trusses were designed to be fabricated of plate steel, cut and bent by Trumpf machine equipment, then assembled and installed on site. Careful coordination and teamwork with the owner and truss manufacturer, Atlanta-based Tie Down Engineering, was essential.
Tie Down was the only U.S. company with the equipment and expertise to make the trusses. The company does a lot of metal fabrication and uses a lot of Trumpf equipment and does steel bending and welding.
A three-story corporate office adjacent to the production floor clearly separates the building’s two functions. In one quadrant, a single-story office resides on the west side of the building and leads to a large interior courtyard. Adjacent to that is a three-story, 30,245-sq-ft combined office space with an auditorium, multimedia room, open and private offices, and meeting rooms.







