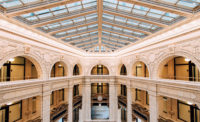ENR Midwest’s 2018 Best Projects
Renovation/Restoration: Rail & Commerce Building

Portions of elevated observation galleries from which postal supervisors monitored mail-sorting workers now serve as a chase for energy-efficient mechanical systems.
Photos courtesy of Tom Kessler/Boyd Jones

One new tenant, whose space spread over two floors, wanted to make way for a central staircase between the two levels. This staircase now features seating areas and a bar-type area which brings the space “into the deeper fabric” of the company.






Rail & Commerce Building
Omaha
Best Project
Project Owner/Developer: Boyd Jones
General Contractor: Boyd Jones
Lead Design Firm: BVH Architecture
Structural Engineer: TD2
MEP Engineer: Alvine and Associates
The Burlington Mail Terminal, a former mail-by-rail depot, spent nearly half of its 90 years crumbling in neglect until a transformative renovation launched it into the 21st century. Now known as the Rail & Commerce Building, it houses the project’s general contractor, Boyd Jones Construction, and small and emerging businesses in Omaha’s Commerce Village.
Project challenges included keeping the structure on the National Register of Historic Places, working adjacent to an Amtrak platform and managing the building’s deteriorating condition.
One new tenant, whose space spread over two floors, wanted to make way for a central staircase between the two levels. That required removing a nearly 600-sq-ft floor section of concrete that weighed more than 10.5 tons by breaking it into pieces.
“They wanted it to be more than just a stairway. They wanted it to be a point of interaction,” says Jon Crane, president and chief executive at Boyd Jones. The staircase now features seating areas and a bar-type area, which brings the space “into the deeper fabric” of the company.
Another unusual feature of the project involved a massive mail chute.
“The building had large freight elevators and giant steel chutes that spun (to deliver packages) from floor to floor,” Crane said. “We kept one chute on the main floor, and now you walk through it to go to the public restrooms.”
Boyd Jones added another level for coworking space and businesses as diverse as renewable energy, drone makers, software education, insurance and real estate. The building’s tenants wanted open, collaborative work spaces and modern amenities to attract and retain talent and help shape the building’s and the city’s future.
Portions of elevated observation galleries from which postal supervisors monitored mail-sorting workers now serve as a chase for energy-efficient mechanical systems. The door of a vault that once stored postal valuables has been repurposed as a visual centerpiece for the restaurant/lounge. A ground floor open meeting area features the original brick drive on which mail trucks traveled for deliveries and pickups. Reproduced paned windows and wood-block flooring recreate the feel of the 1920s and ’30s, when the building was in its heyday.
The Rail & Commerce Building was one of Nebraska’s largest historic tax credit projects undertaken since 2011. It is one of several historically significant buildings undergoing revitalization as part of a $100-million capital improvement effort.







