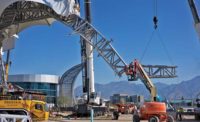ENR Midwest’s 2018 Best Projects
Specialty Construction: Milwaukee Bucks Arena Steel Erection

The 730,000-sq-ft Milwaukee Bucks Arena required construction of approximately 8,000 tons of structural steel, including structural column and beam steel framing for the surrounding six-level bowl structure.
PHOTO COURTESY OF JP CULLEN
Milwaukee Bucks Arena Steel Erection
Milwaukee
Award of Merit
Owner: Milwaukee Bucks/Deer District LLC
General Contractor: Mortenson Construction
Lead Design Firm: Populous
Steel Contractor/Fabricator: JP Cullen
The 730,000-sq-ft Milwaukee Bucks Arena required construction of approximately 8,000 tons of structural steel, including structural column and beam steel framing for the surrounding six-level bowl structure.
Steel contractor JP Cullen also installed the roof and nine long-span structural trusses—approximately 33 ft deep—over the arena floor.
Steel erection was on the critical path of the project and needed to be completed in 10 months. Ironworkers were able to finish three weeks ahead of schedule, allowing the following trades to begin their work early.
Under the original design, the roof trusses needed to be in place prior to any facade being installed, but that plan created schedule issues. JP Cullen worked with contractor Mortenson to develop a temporary erection plan to allow facade installation to start sooner.
Two crews, each including a 440-ton crawler crane, were used to meet the aggressive schedule. Peak ironworker manpower was about 75 workers.
JP Cullen’s building information modeling and virtual design and construction team developed models to determine exact crane locations for each truss pick and for crane disassembly.
Other steel challenges included installation of curved tube steel ribs on the project’s north facade and erection of a 100-ft-long sky bridge—erected as a single assembly—that connects the arena to the parking garage. The project was completed on time.


