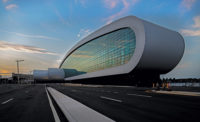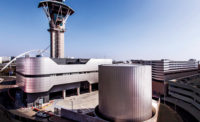LAX Project Rises Above Underground Challenges

Space is at a premium at the 750,000-sq-ft project, with runways flanking both ends of the site.
PHOTO BY GREG ARAGON

The project team developed a more cost-effective way to build the MSC’s roof by repeating the same shape multiple times.
IMAGE COURTESY CORGAN IN ASSOCIATION WITH GENSLER

Set for completion in 2020, the MSC will feature picture windows and a 60-ft-tall chandelier dangling through three levels.
IMAGE COURTESY CORGAN IN ASSOCIATION WITH GENSLER

Weak fill below the project site prompted the team to install more piles in strategic locations, says LAWA’s David Kim.
PHOTO BY GREG ARAGON

Structural steel erection moves ahead on the five-level concourse, with space set aside for the three-level hanging chandelier.
PHOTO BY GREG ARAGON





As the new Midfield Satellite Concourse takes shape at Los Angeles International Airport, departing planes from the adjoining runway draw most eyes upward. But for the team building the $2-billion facility, many of the project’s biggest challenges lie beneath the site.
A large swath of the project is built over a major sewer line some 70 ft underground that serves L.A. neighborhoods and extends to the Hyperion Water Reclamation Plant three miles away.
“We had to build over this 100- to 150-year-old pipe and structurally design footings and foundations to avoid it and not negatively impact it,” says Tim Sullivan, Southwest region aviation studio director for Gensler and MSC project designer. The solution was geofill, a “lightweight dirt that we used to backfill the area so we could get approval from the Bureau of Engineering to build over the top of this thing.”
The concourse is part of the airport’s multibillion-dollar master plan and is the first occupiable structure built in the middle of the LAX airfield. The project’s location required intricately planned construction within confined spaces, including a series of runway closings over a six-month period. The MSC’s curving roof also presented a challenge to designers and prefabricators, while the weak fill beneath the site required 400 piles to support the building’s main section.
Located west of Tom Bradley International Terminal (TBIT), the concourse was designed as an extension of TBIT. The project encloses approximately 750,000 sq ft of passenger and operational space with 11 to 13 gates for wide-body aircraft, 50,000 sq ft of passenger tunnel access, 80,000 sq ft of utility tunnel and a bus station. Work also includes building a water and power substation a few hundred yards from the site. The project is set for completion in late 2020.
The Los Angeles office of Corgan in association with Gensler designed the project, with Corgan serving as the architect of record and gkkworks/CannonDesign supporting the design. The project includes a 1,000-ft-long passenger tunnel and the 50,000-sq-ft Gateway Building renovation. The general contractor is a joint venture between Turner and PCL. Walter P Moore is the curtain wall contractor, while structural engineering is being led by Saiful Bouquet in association with Buehler Engineering, JAMA and TY Lin. Los Angeles World Airports is the owner.
The project, which broke ground in February 2017, is currently about 50% complete, with crews working north to south. Structural steel erection is nearing completion on the south portion, while finishes are underway and building enclosures are finishing up on the northern end of the project. The team employs a daily workforce of more than 900 workers and the number is expected to increase to near 1,200 sometime in the first quarter of 2019, says Jeffrey Williams, project director with the Turner/PCL joint venture.
Every Breaking Wave
The concourse’s exterior includes huge glass picture windows and an undulating, ocean-like roofline that references the design of TBIT. “The wave roof is the swell before the big breaking wave that the Tom Bradley building represents,” explains Terence Young, Gensler project designer.
“The wave roof is the swell before the big breaking wave that the Tom Bradley building represents.”
– Terence Young, Project Designer, Gensler
The way the top of the roof dives into the lower part, while curving and beveling, was complicated, Young says. “It looks rather simple when you look at the steel, but when you think about how it all has to fit together and be detailed and watertight, it was a pretty herculean effort by a small group of designers and fabricators.”
The airport initially intended the concourse to look exactly like TBIT but be less expensive to build. Ultimately, airport officials decided they wanted the concourse to be complimentary to TBIT to provide some freedom in the design geometry that would meet the budget, says Brent Kelley, the project design manager. The challenge lay in creating geometry that everybody could agree upon, Sullivan says. When the team built the roof for TBIT, each wave-like piece was different and consequently “very costly” to build.
“So we were charged with coming up with something that is creative but is modular and easily repeated and cost-effective,” says Sullivan. “And that was part of the challenge because as architects, we can design things that are pretty crazy, but when you have to marry that with buildability and constructibility, that is where the challenges come in.”
Sullivan says the steel pieces that make the waves on the MSC roof are the same shape repeated multiple times. “The steel was purposely not special. It is easy to make and bend into shape and easily repeated as you go down the concourse, so it was more cost-effective to design and build.”
The whole building was modeled in Revit software and the roof was drawn parametrically, with the help of software such as Rhino and Grasshopper.
Underground Hurdles
Below all the glass and sweeping rooflines, the base of the structure also presented a challenge. The main portion of the concourse, or head house, is built on uncertified fill, which required the team to install piles to transfer the applied loads to the ground below.
“It just happened that the soils under the head house had very deep fills because they filled in an old ravine in that area, so we had to use piles to go through the fill,” says Tom Bouquet, managing principal for Saiful Bouquet, the structural engineer of record for the concourse.
David Kim, LAWA project manager, says that “after months of consultation with project engineers and the city’s building department, [engineers] were able to come up with a solution that was to add more piles and strategically locate them where they would better support the building.”
While the team worked toward a fix, Sullivan says the schedule lost a couple of months, which crews are now making up by resequencing work. In the end, about 400 rotary-installed displacement pipe piles going down roughly 30 ft support the head house, while adjacent portions of the concourse are all supported on spread footings, separated by a seismic expansion joint.
While displacement piles were used under the southern part of MSC, crews covered the main sewer line with geofill at the northern end. Made by Buffalo Grove, Ill.-based Geofill, the fill weighs about a third of regular fill. Its densities vary from 20 to 60 lb per cu ft with compressive strengths from 50 to 900 lb per sq in.
The 8-ft-dia sewer pipe cuts beneath the project at a 45-degree angle in a strip that is 200 ft long and 120 ft wide. In order to build on top of the line, crews excavated roughly 4 ft of soil from the top of this entire strip and replaced it with geofill to balance out the added weight of the terminal building.
“The geofill had to be strong enough to give us the compaction that we needed but not add a tremendous amount of weight on top of the sewer line,” says Sullivan.
Before construction began, the team considered surveying the pipe to find out its exact location, Sullivan says. But the job required sending a man down the 70-ft manhole to put a measuring device on the pipe, so the only firm that would consider the job “backed out because it was too risky.”
Moving up the building, the concourse is framed with structural steel, with special moment resisting frames with reduced beam section connections serving as the seismic force-resisting system. A large portion of the structure was also supported on a 26-ft-deep basement.
Time and Space
While supporting the structure was a lengthy process, finding space to build the concourse also required careful planning.
“The biggest challenge is not getting the contractors or materials on time, but working on an active airfield because we have to be mindful of planes and passengers coming in and out,” says Kim. “We are running a 24/7 operation here, and this is not a greenfield where we can cut one area off and start doing construction. We have runways flanking on both ends, taxiways in between, gates still operational and we have to intricately work within those confined areas.”
Sullivan says things got tricky when they had to close off sections of two different taxiways when digging began for the two 1,000-ft-long tunnels that go from the MSC to TBIT.
“We had to close one taxiway, dig the tunnel, put the dirt back over it and rebuild the runway, and then go to the next piece and do it all again,” he says. “And with an airport as busy as LAX, closing down a main artery that moves planes is a major impact, so we had to make sure equipment wasn’t interfering with aircraft movements.”
Sullivan says the closures lasted about six months and required constant coordination with the project team to organize deliveries, material laydown space and construction. The project’s progressive design-build delivery method was also effective in planning and building.
“This was the first time we had an opportunity to deliver a project this way,” says Sullivan, whose team developed a concept for the concourse from a “very sketchy initial package” of the airport’s plans. “It was very different and great that we could influence the design from the beginning.”









