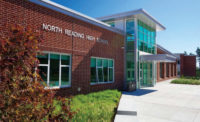ENR New England's 2018 Best Projects
Award of Merit K-12 Education: Enfield High School Additions and Renovations

This $90-million renovation consolidated two public high schools into one building.
Photo by Frank Giuliani, courtesy of Gilbane Building Co.
Enfield High School Additions and Renovations
Enfield, Conn.
Award of Merit
Owner: Town of Enfield
Owner’s Representative: Construction Solutions Group LLC
Lead Design Firm/MEP Engineer: Silver Petrucelli + Associates Inc.
Construction Manager: Gilbane Building Co.
Civil Engineer/Landscaping: Milone & MacBroom
Structural Engineer: Michael Horton & Associates
Subcontractors: Partitions Inc. (Drywall); AAIS Corp. (Abatement and Demolition)
Due to decreasing enrollment, this construction manager at-risk project consolidated two public high schools into one building.
The $90-million renovation, the largest construction project in the town’s history, included building 106,000 sq ft of additional space for science, technology, engineering, art and math (STEAM), a 14,000-sq-ft music addition and expansion of other areas.
The remainder of the school was fully renovated under the state’s renovate-like-new requirements, which required the building and site to meet current codes, including the state’s high-performance energy standards.
When an undocumented 30,000-gallon oil tank was discovered buried on site, the team hired an environmental firm to remove the tank and remediate the area. It then resequenced foundation work to maintain schedule during the tank removal.
During gut renovations of a 100,000-sq-ft, four-story classroom wing, the team says it dealt with structural deficiencies, interior abatement and demolition.
Despite many unanticipated challenges, classroom renovation proceeded on schedule while the school was in session.
To allow for a four-story stair tower addition for the renovated wing, the team says it structurally modified sections of a tunnel with active utilities. The team worked extended hours, nights and weekends to deliver the project on time and under budget.



