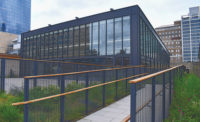Harvard University Gore Hall Complex
Cambridge, Mass.
Best Project and Award of Merit, Renovation/Restoration
Owner: Harvard University, House Renewal Project Management Office
Owner’s Project Manager: Jacobs
Lead Design Firm: Beyer Blinder Belle Architects & Planners LLP
Construction Manager At-Risk: Consigli Construction Co.
Civil Engineer: Vanasse Hangen Brustlin Inc.
Structural Engineer: CVM Engineers
MEP Engineer: Bard, Rao +Athanas (BR+A)
Construction Mitigation: CSL Consulting
Subcontractors: E.M. Duggan (Plumbing, HVAC and Fire Protection); H. Carr & Sons (Drywall, Plaster, Spray Fireproofing); Allegheny Contract Flooring
Managing the volume and complexity of this construction management at-risk project safely in 14 months involved several challenging components, the team says, including renovating a 106-year-old, 93,950-sq-ft neo-Georgian residence hall and constructing the five-story cast-in-place Beren Hall addition.
The team also relocated and renovated two of the only surviving wood-framed houses on the Charles River. Situated in the Harvard Houses National Historic District, the houses were especially important to Harvard University, making the engineering for the relocation and renovation of the houses critical.
“Dealing with relocating historic buildings within a dense urban environment was a major challenge,” according to one judge. “The team successfully navigated adjacent construction.”
The judge was impressed by the project’s 0.34 lost-time accident rate and also noted that the project had a “very good and articulated safety program for a difficult site program.”
The team worked closely with Harvard’s House Renewal Project Management Office and CSL Consulting to reach safety goals and offered several free training sessions to educate the subcontractors on specific issues.
The judge, who said the team displayed a “great program and concept,” was impressed by the project’s “wellness leadership, safety training and subcontractor safety training.”
The team’s comprehensive approach to managing safety included mandatory principals meetings once a quarter with subcontractor owners, the team says. These meetings provided an overview of top safety concerns on the site, a walkthrough of the job followed by an overall debrief of walkthrough findings and a discussion on how to improve safety.
Coordination of site logistics and scheduling was required for mobilization of the demolition work and moving the two historic buildings, the team says. After the building renovations were completed, each building was lifted and slid more than 50 ft to the west before sliding each building back on top of a new foundation on a subbasement that the team built below each building.
The project, which is seeking LEED Gold certification, was delivered under budget, and the core/shell and fit-out of the Beren Hall addition was delivered eight months early along with the rest of the complex. The team says this was due to upfront planning, innovative scheduling and the utilization of Lean Construction techniques as well as Touchplan collaboration software. Daily plans, roadblock logs and subcontractor stand-up meetings helped align trades with accelerated schedule milestones.
















